
Shiv Nadar University Masterplan
Dadri, Greater Noida, Uttar Pradesh, India
The proposed new master plan is the result of a highly collaborative process. Stantec-INI Design Team worked with the University’s Leadership, revisited the existing master plan and transformed it to cater to the needs of the university over time which is aligned with overall vision. Through research, analysis and comparison with other world class universities, the team outlined key place making ideas that are the key design drivers to attaining the SNU’s vision. As the newer buildings are planned and the vision is carried forward, the New Master Plan keeps existing intact but yet evolves itself into a transformed place making experience over the years.
Site Area : 286 Aces
Services : Programming, Master Planning, Engineering, Architecture, Interior Design, Sustainability, FFE, Green Documentation & Certification, PMC Support, Lighting Design, Environmental Graphics & Signage, Kitchen & Laundry Design
Accolade :
- IGBC Gold Certificate
- India’s Best Design Studio Awards (IBDA) - 2017 (Spatial Design) Indi Design - an international design magazine from India
Share ►
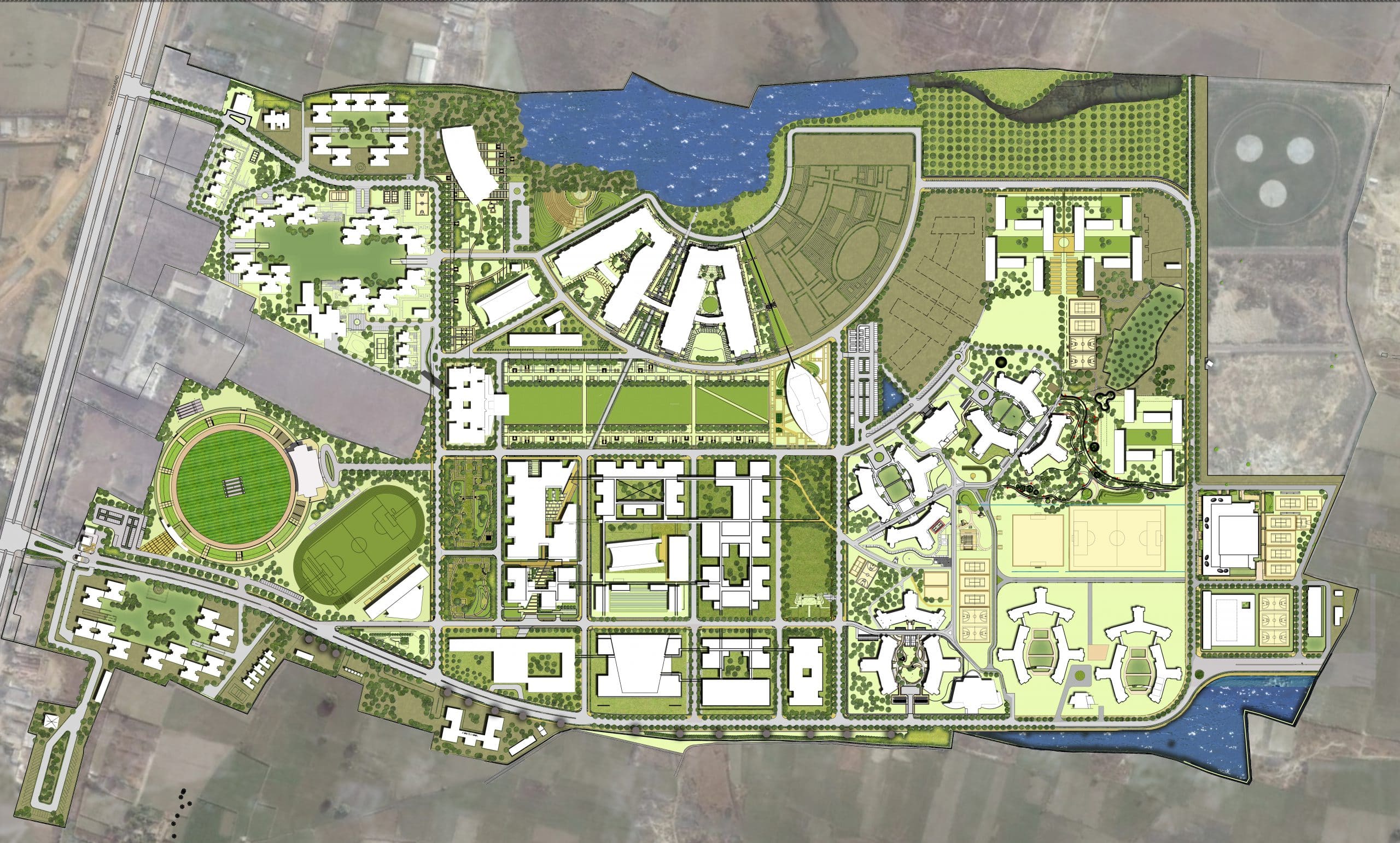
Iconic Environments Mold Impressionable Minds
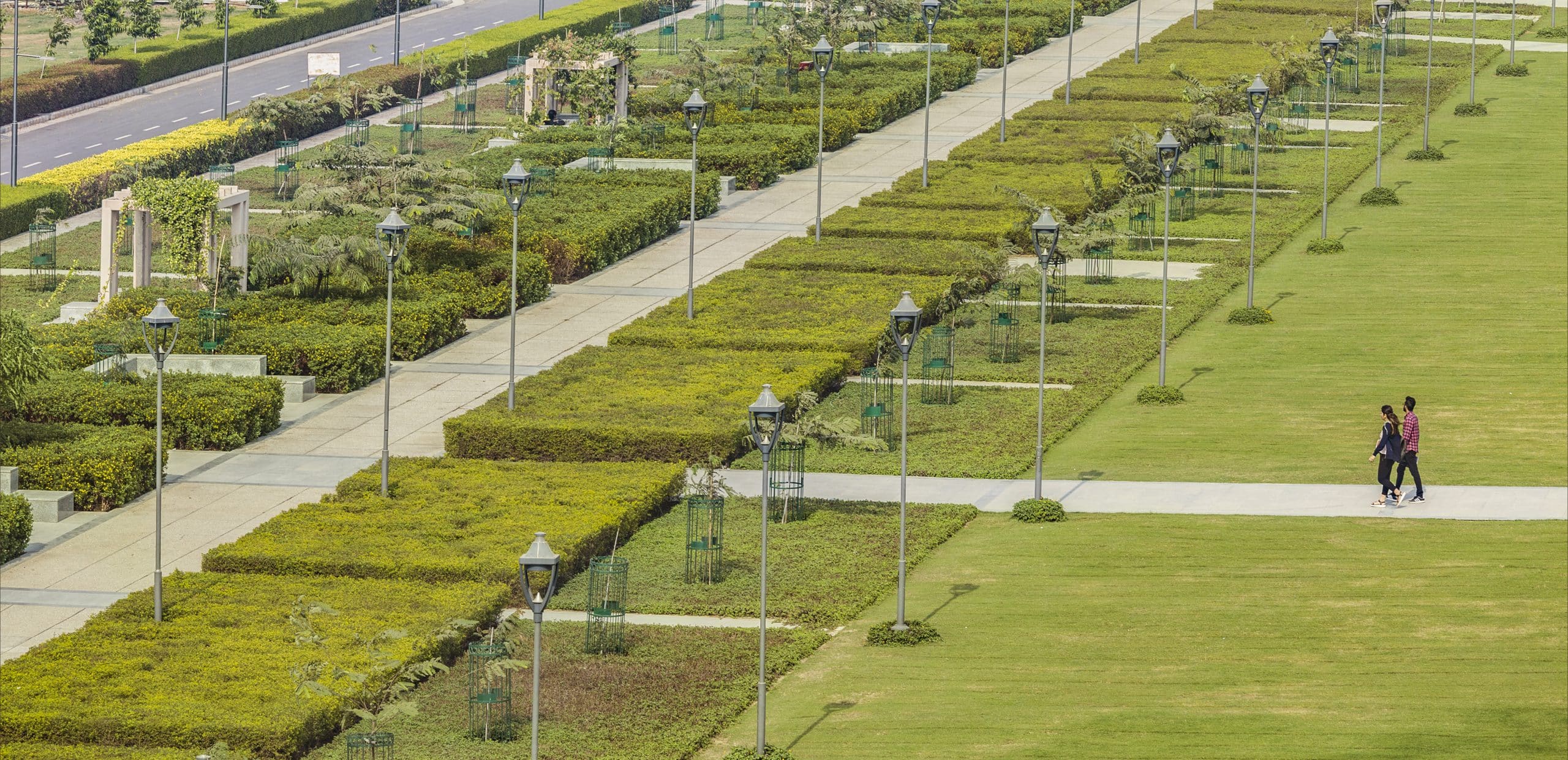
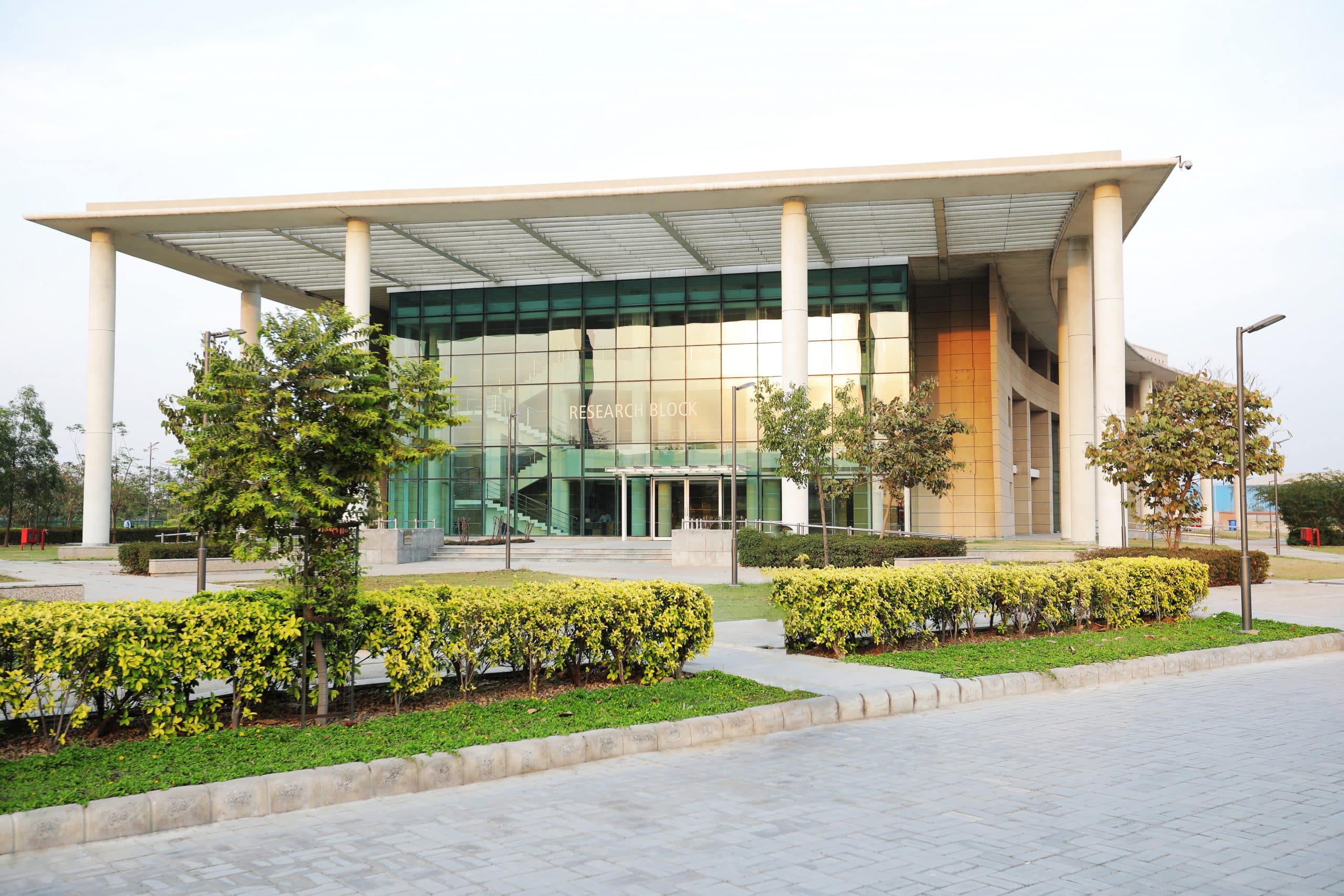
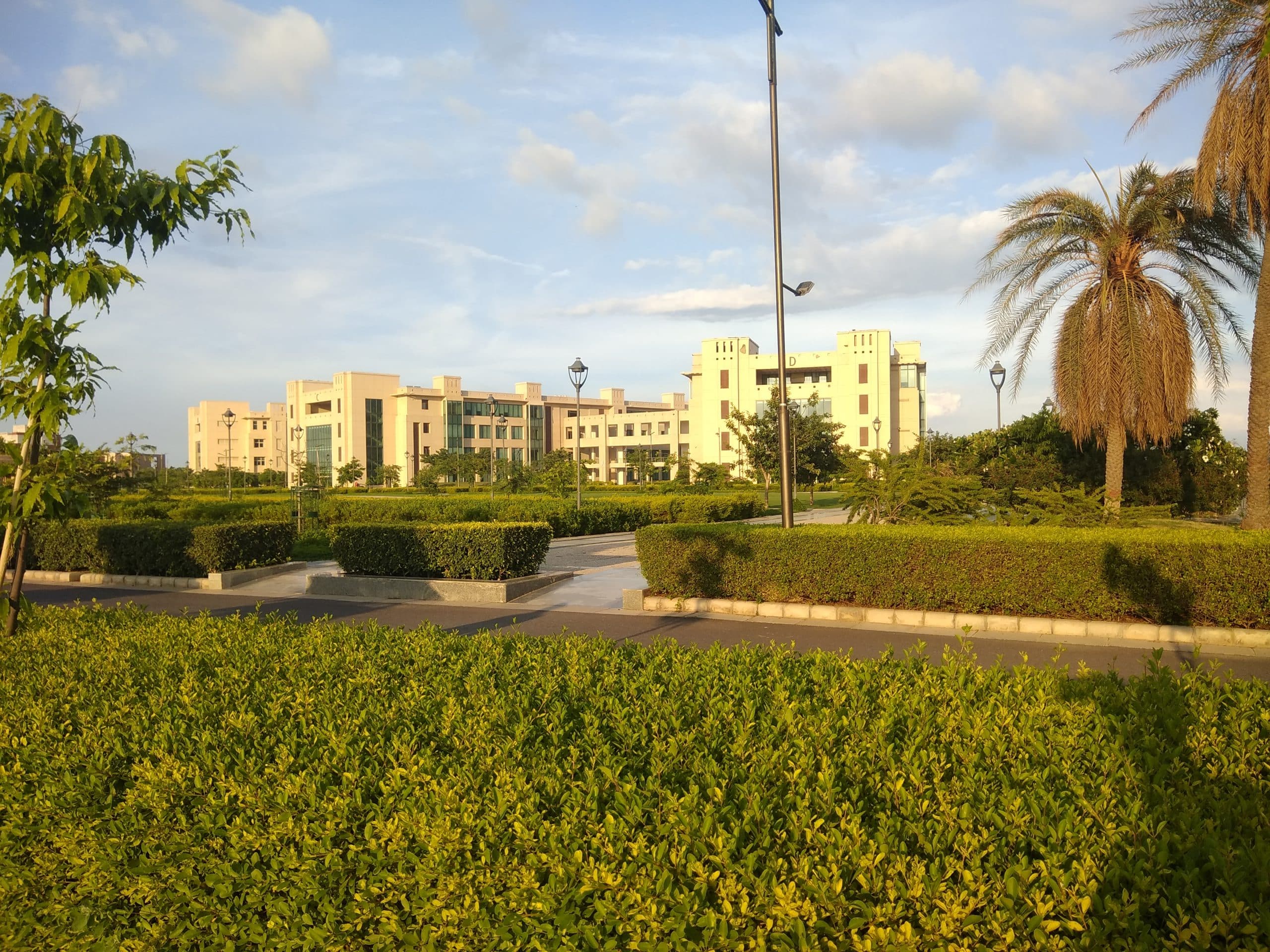
A Masterplan That Intuitively Evolves With The Times
Located on 286 acres of land in Greater Noida bordering the national Capital makes the SNU campus a prestigious educational destination. The design collaboration between INI team and the SNU’s senior leadership, backed by thorough research on institutional design and inspiring, time-tested educational campuses, yielded a perfectly conceptualized blend of contemporary style, modernist majesty and traditionally inspired iconicity and sense of place. An existing masterplan was transformed into a new vision while strategically integrating two existing academic blocks to arrive upon a future proof design which is adaptable and capable of evolving endlessly with need and time.
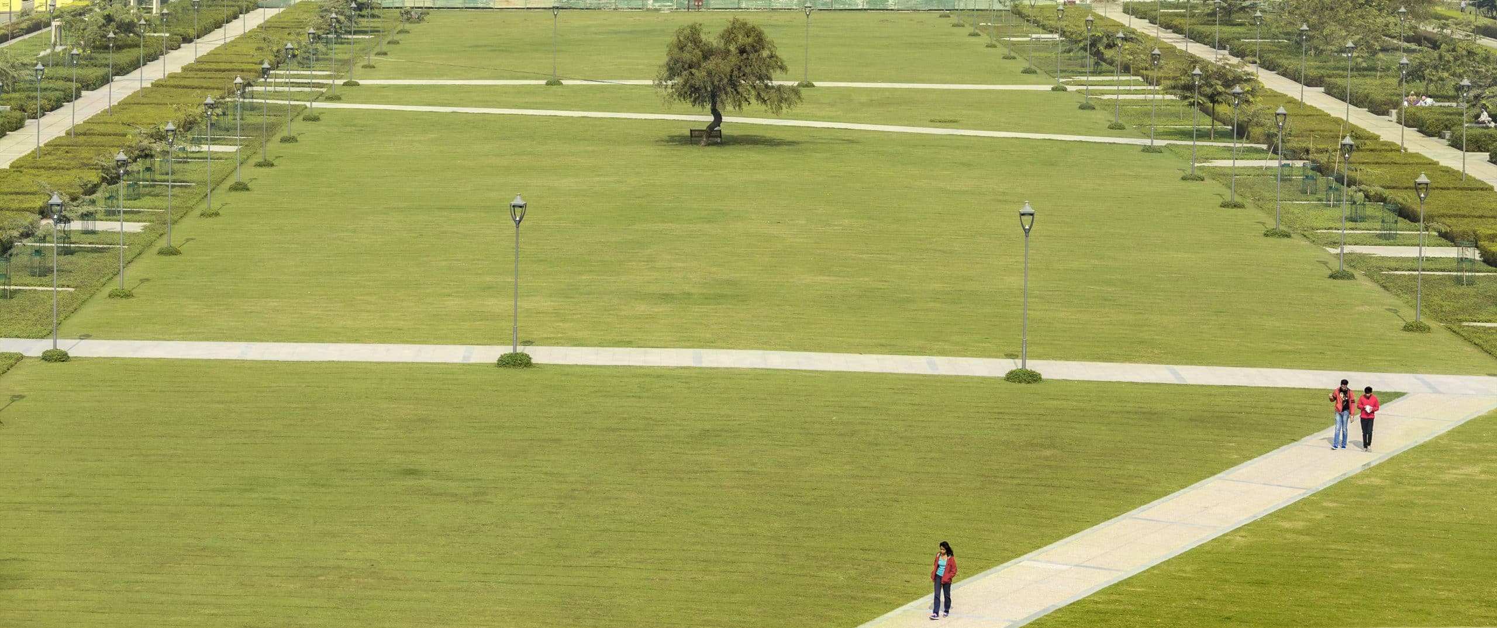
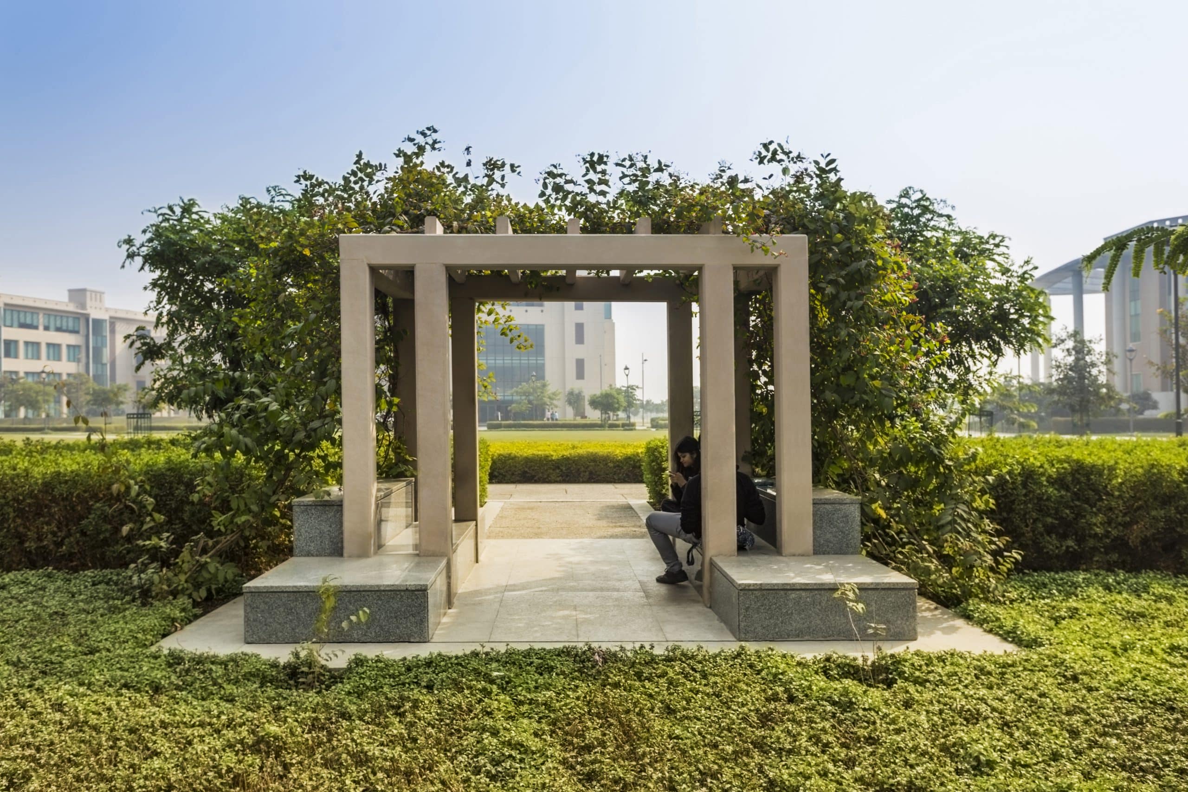
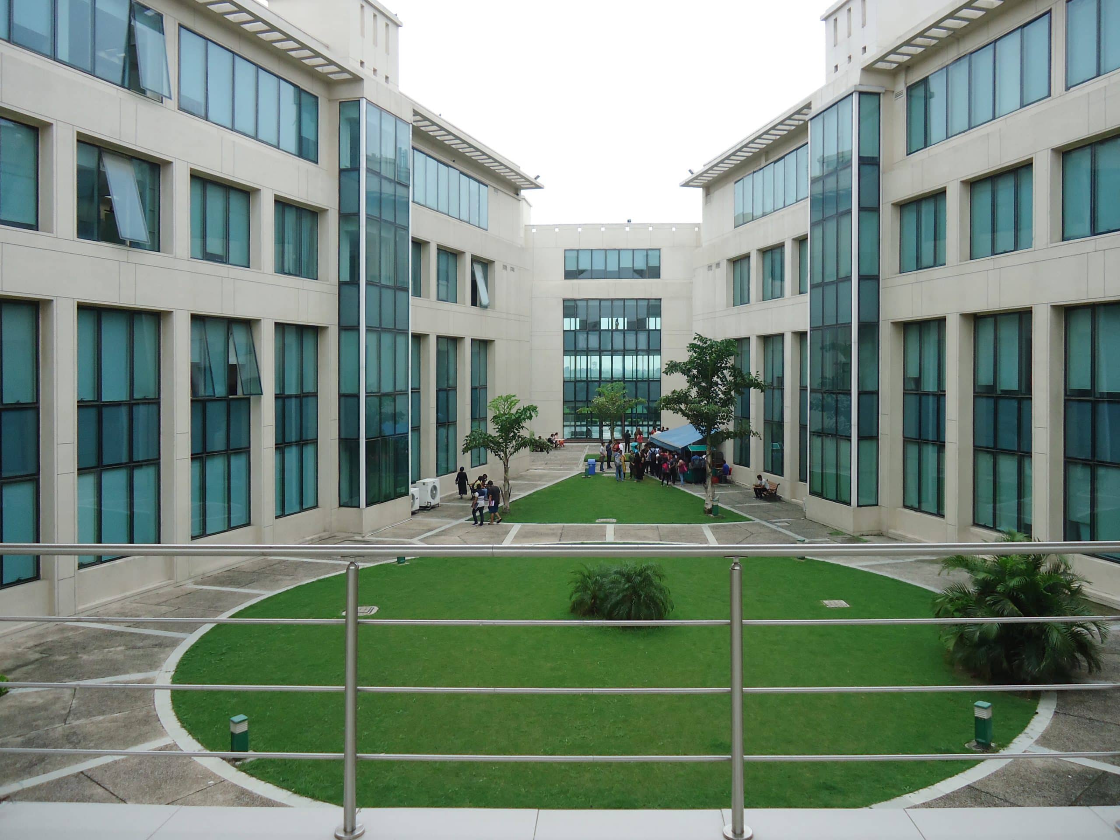
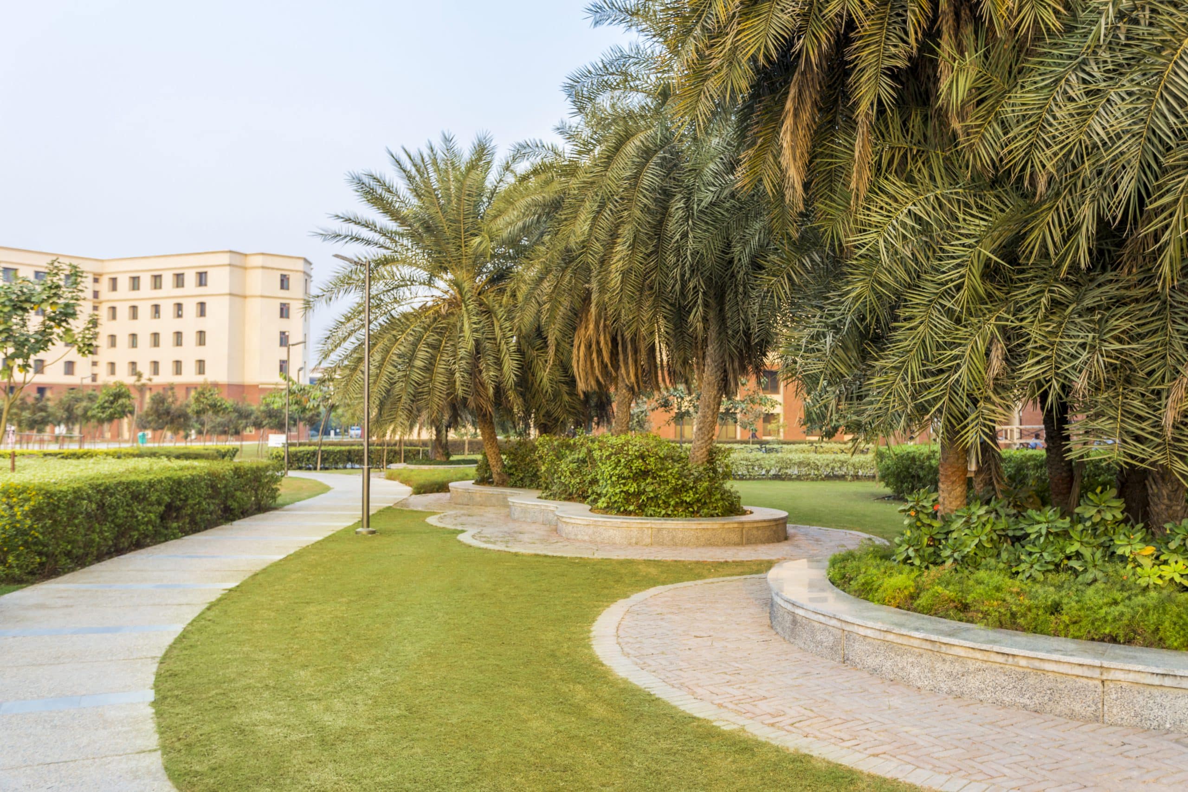
About Campus Traditions and Place-making
The memorable aura of a campus evolves from a combination of its emblematic loci and personally identifiable niches. Adopting a place-making approach to planning the SNU campus resulted in a learning environment that was amply provided with such elements. A massive landscaped central quadrangle connecting the Administrative Building with the Central Library on one axis and the Academic Blocks on the other axis serves as a ceremonial event space. It is flanked by the two main tree-lined avenues leading from the main gates along which are lined various departmental buildings overlooking the quad. This formal arrangement contrasts with the personal vibes set off by benches on lawns, pause points around waterscapes and crisscrossing paved pathways cutting right through these formal quad and built spaces as if highlighting the identity of each wandering individual student. The deep and tall colonnaded overhangs lining the buildings serve dually by shading the interiors and lending grandeur to the exteriors.
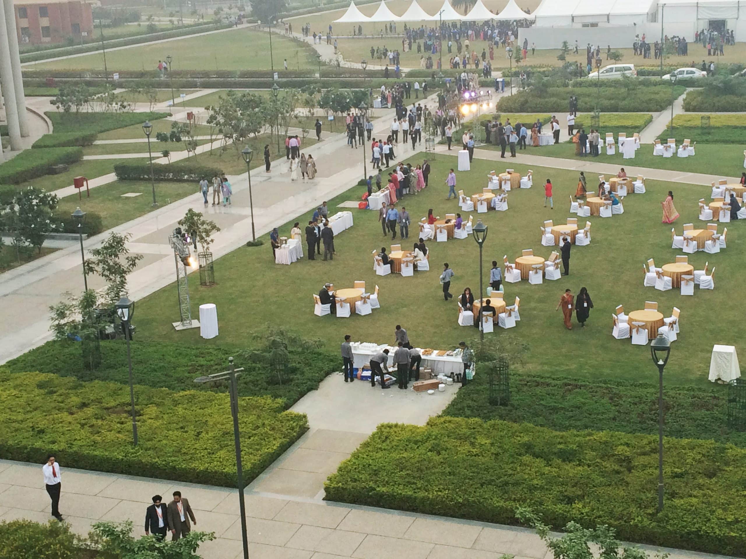
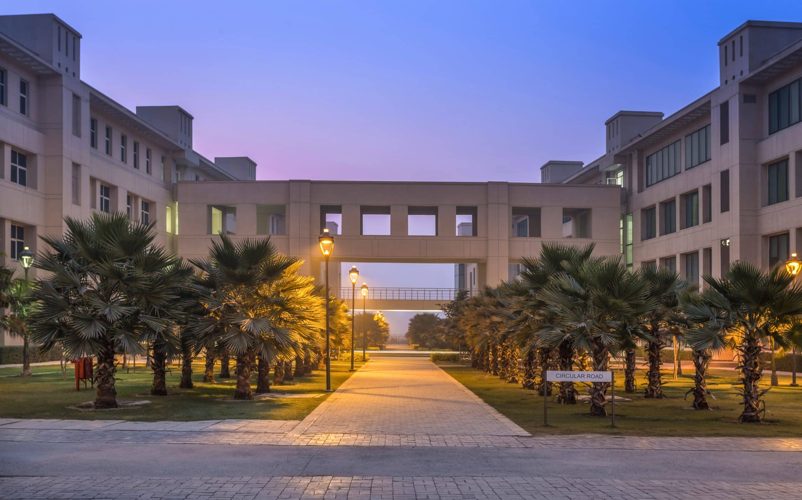
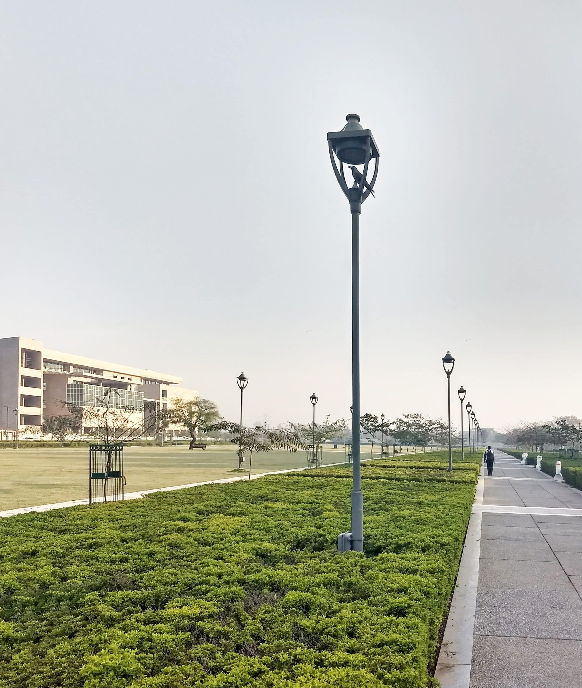
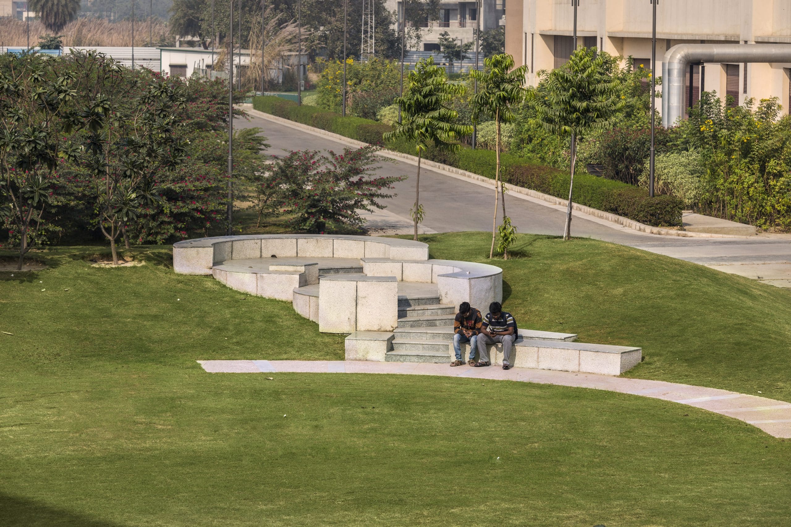

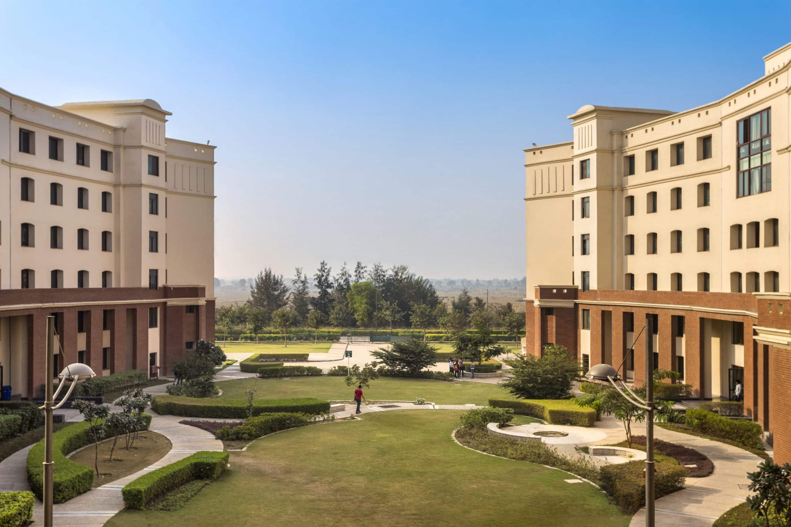
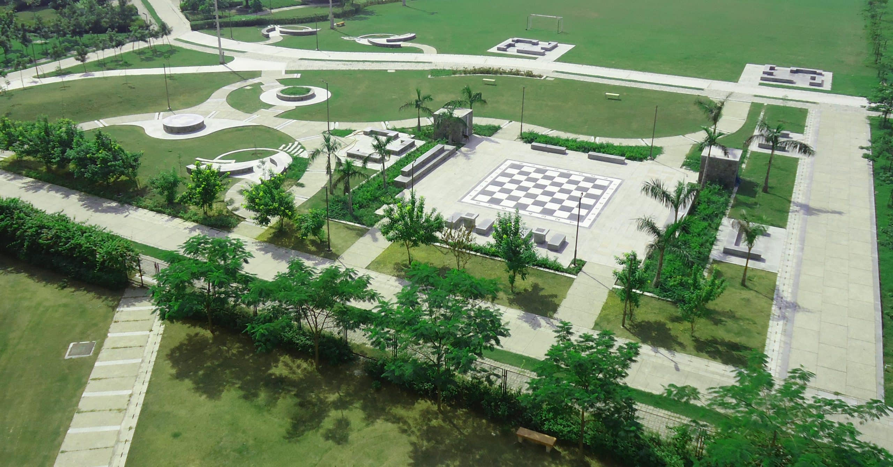
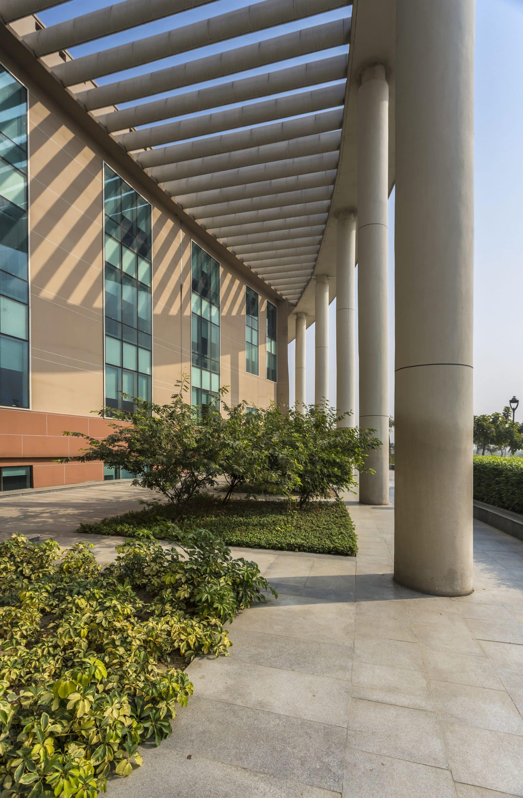
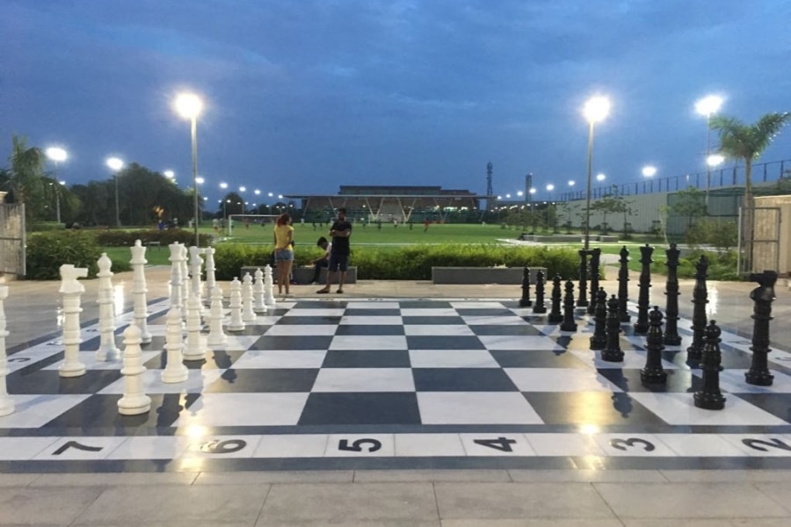
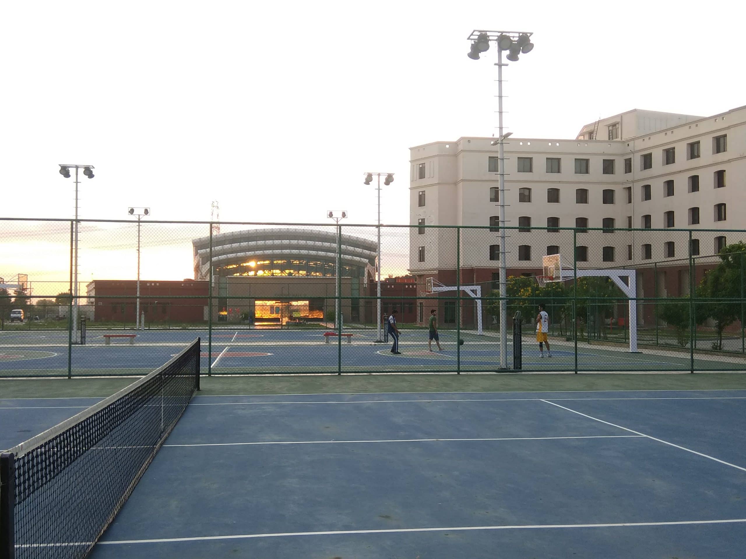
Gold Rated Green Sustainability
A design that employs all the passive energy saving devices like deep overhangs shading facades, wind direction oriented layout and building openings, cross ventilation, optimizing day-lighting as well as water harvesting, recycling and management, solar PV system for alternative energy sourcing and a host of other sustainability enhancing deployments earned this masterplan an IGBC Gold rating.
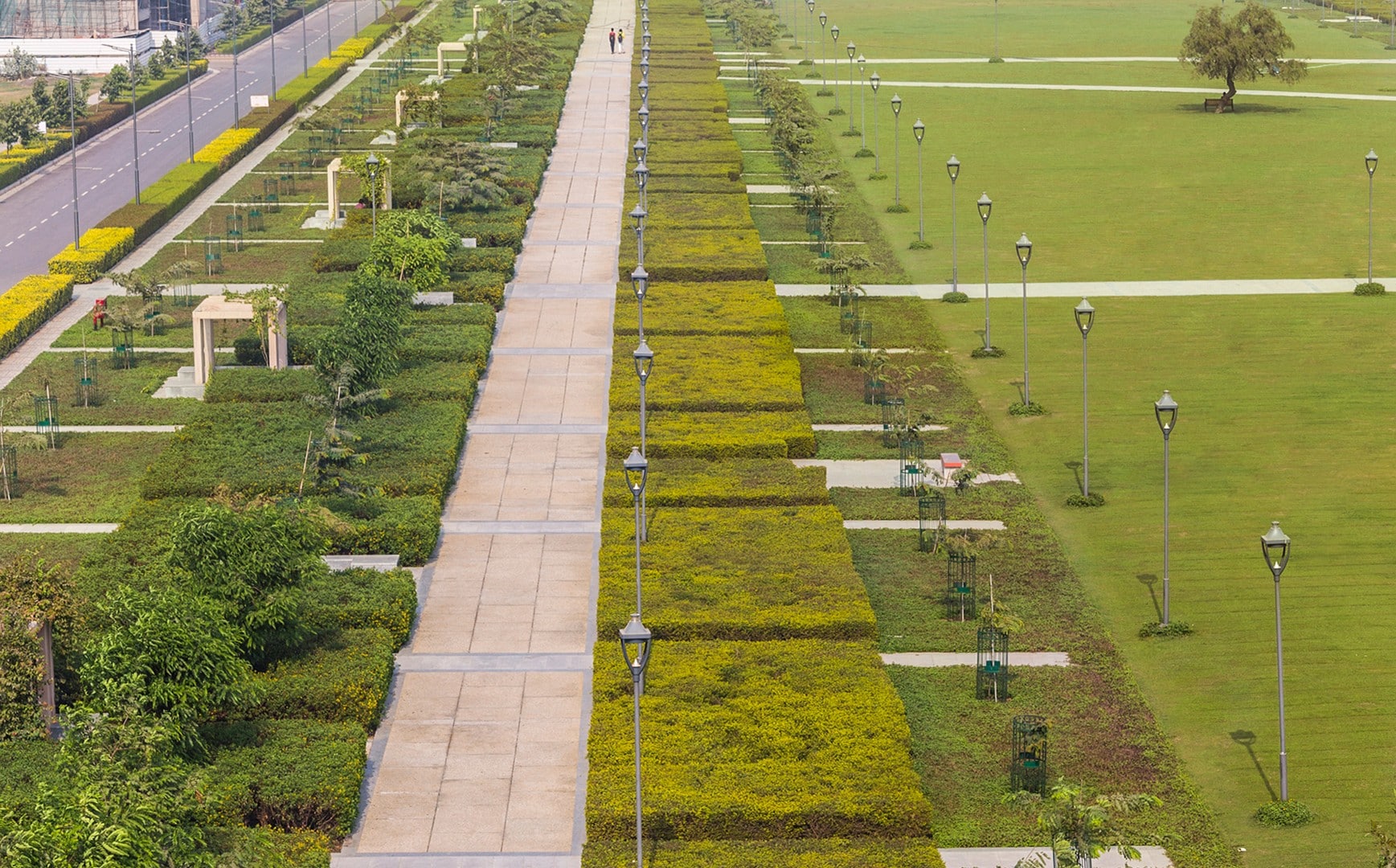

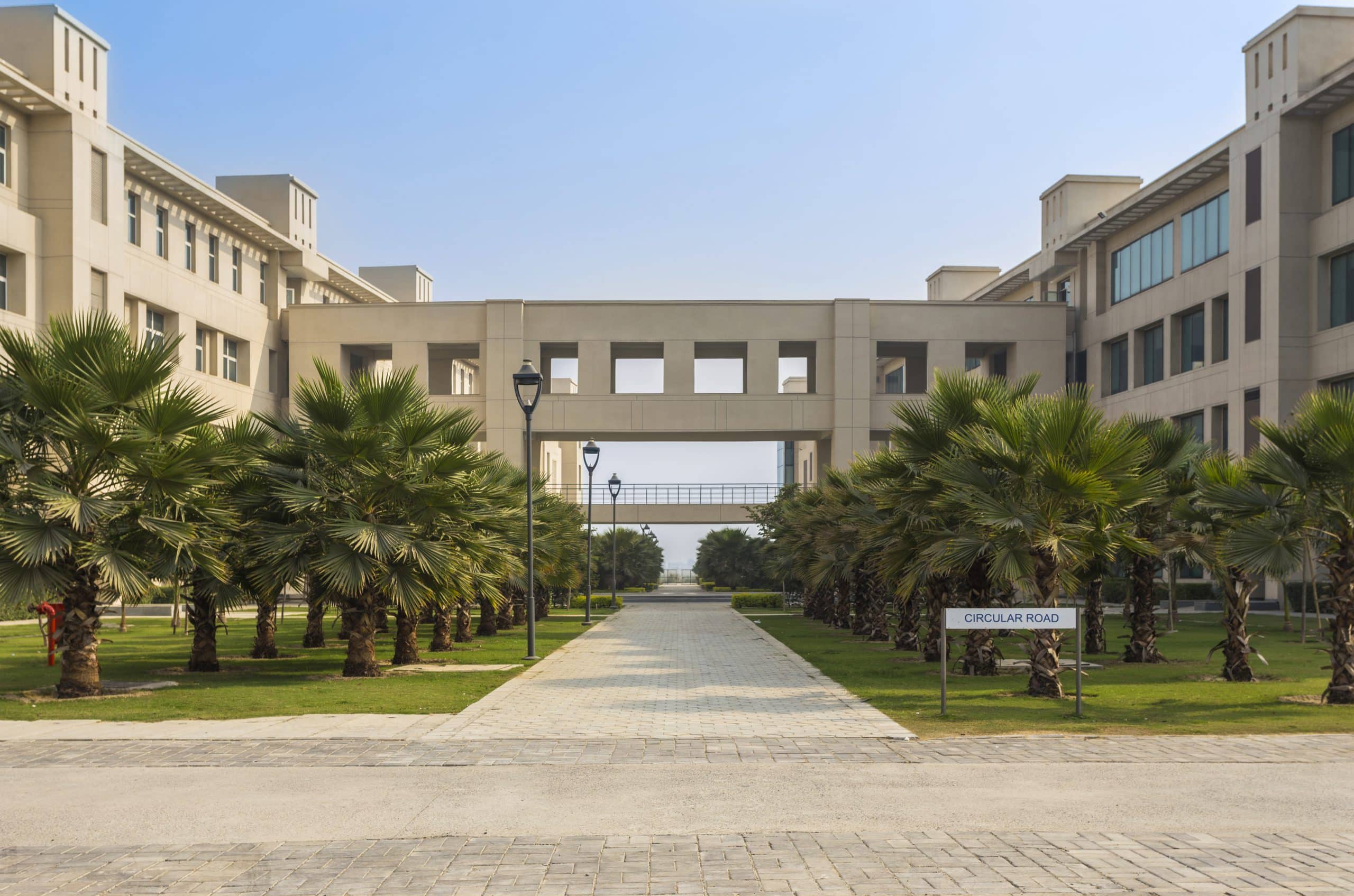
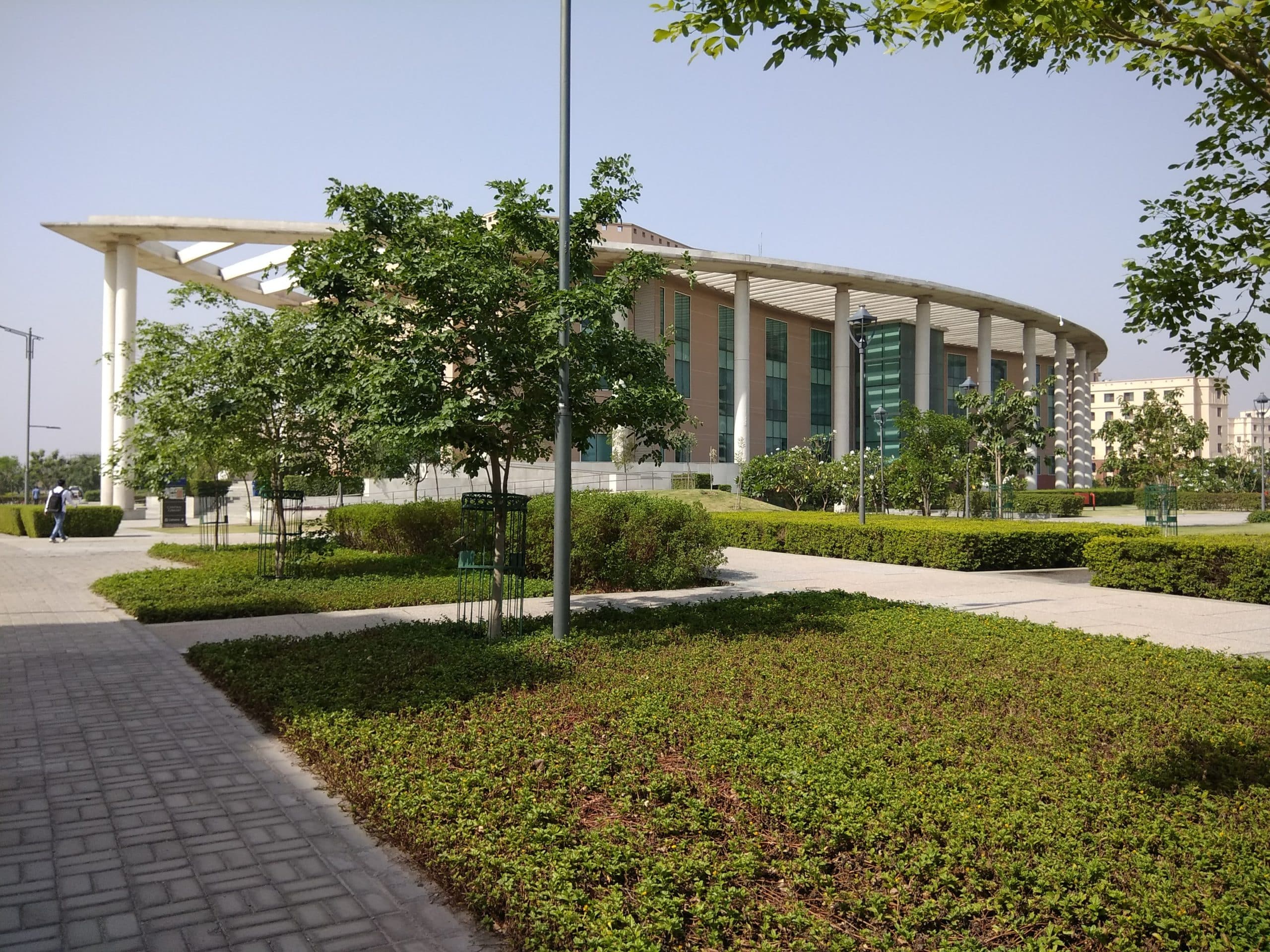
"A Design to Sustain Futures – of Our Learning Systems, Youth and Planet."

