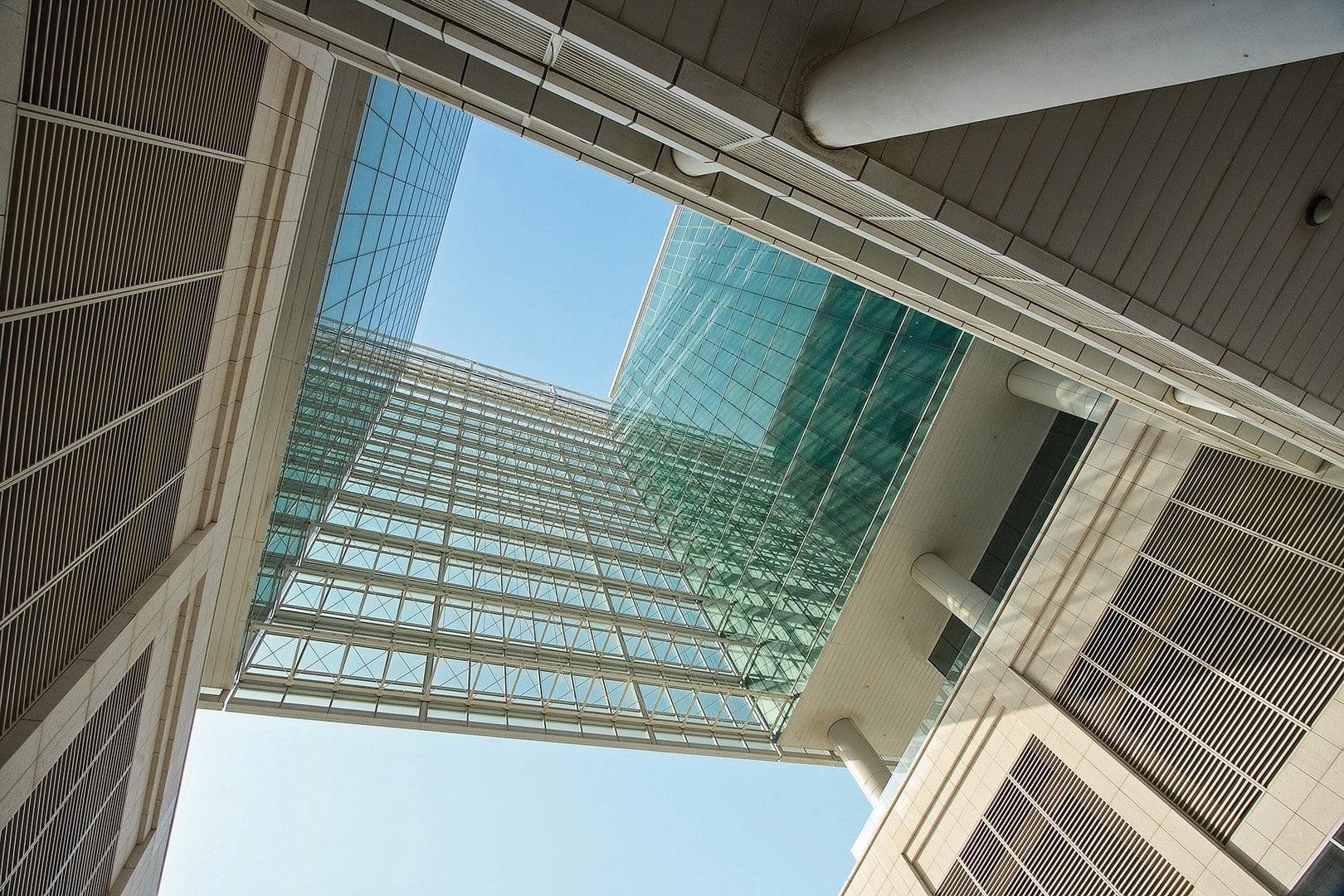
Limitless - The Galleries
Dubai, UAE
This development consists of four office towers facing a major motorway between Dubai and Abu Dhabi. An interconnected glass and metal screen, which appears to float in front of the facades, spans the approximate quarter mile length of all four structures, visually uniting the buildings and creating the effect of a “horizontal tower.” The development offers 90,000 square meters of office space, supported by first floor retail. The lobbies are designed with all-natural materials such as wood and marble, and feature reflecting pools and water walls. Emphasis on water and cool tones in public areas creates a refreshing, calming atmosphere in the midst of a desert climate.
Builtup Area : 21,53,000 SF
Services : Master Planning, Architecture, Interior Design, Landscape Design, Sustainability, A/V - IT, Facade Design, Wayfinding & Signage
Collaboration : Stantec (Formerly Burt Hill), Jayesh Hariyani while Director at Burt Hill
Share ►
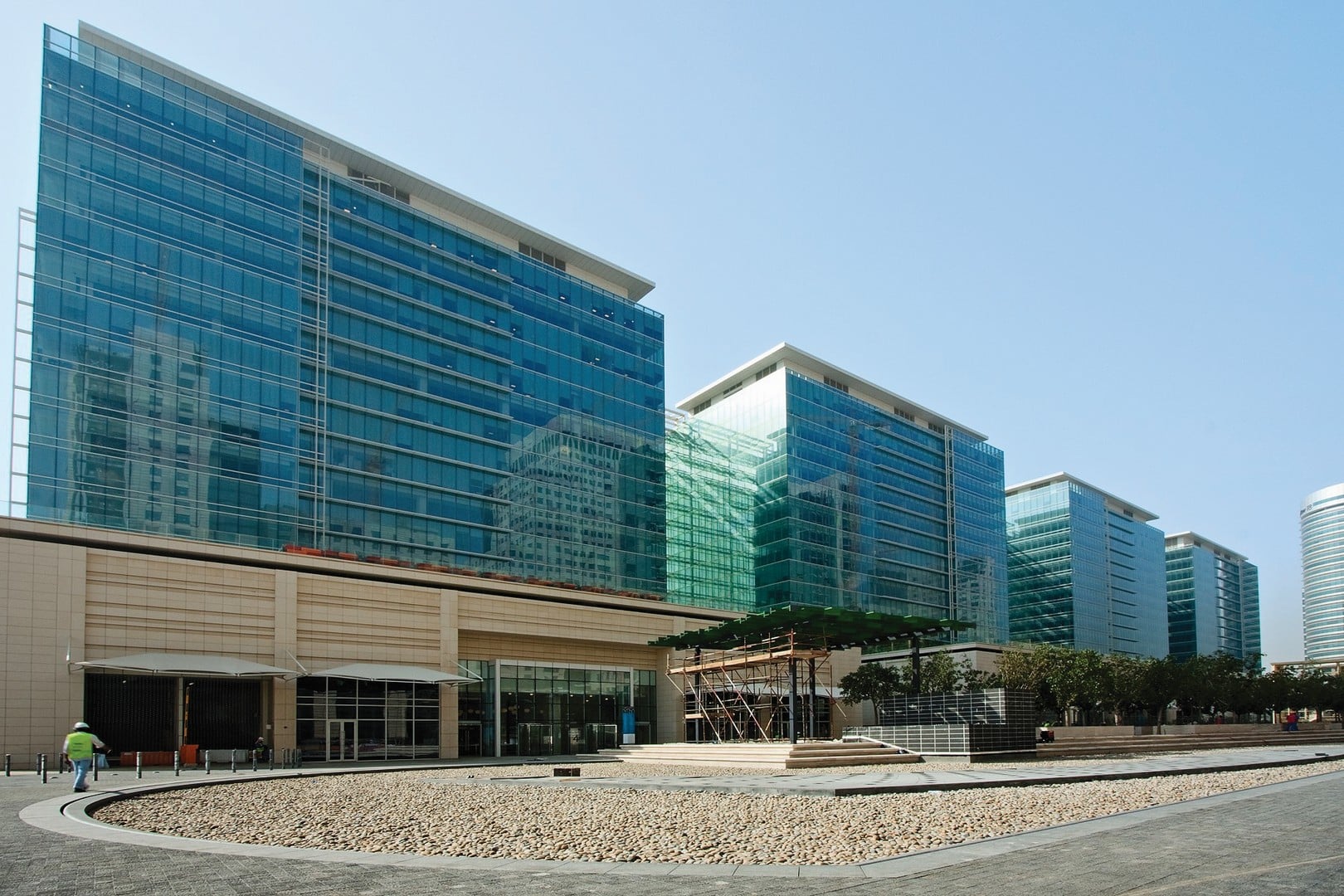
Premium Business Avenue Defined by ‘Horizontal Tower’
Located along a major motorway connecting Dubai and Abu Dhabi and served by the metro at close proximity, ‘Limitless’ is a larger mixed use development project constituting office, retail and residential components. ‘The Galleries’, being the business center component fronting the ‘Limitless’ community, are composed as a series of four blocks housing around 90,000 square meters of office space rising over retail spaces at the lower level. As part of Urban Centre Zone 1 of the Downtown Jebel Ali Development district in Dubai, the offices and outlets here were expected to attract a lot of large international businesses, and were accordingly visualized.
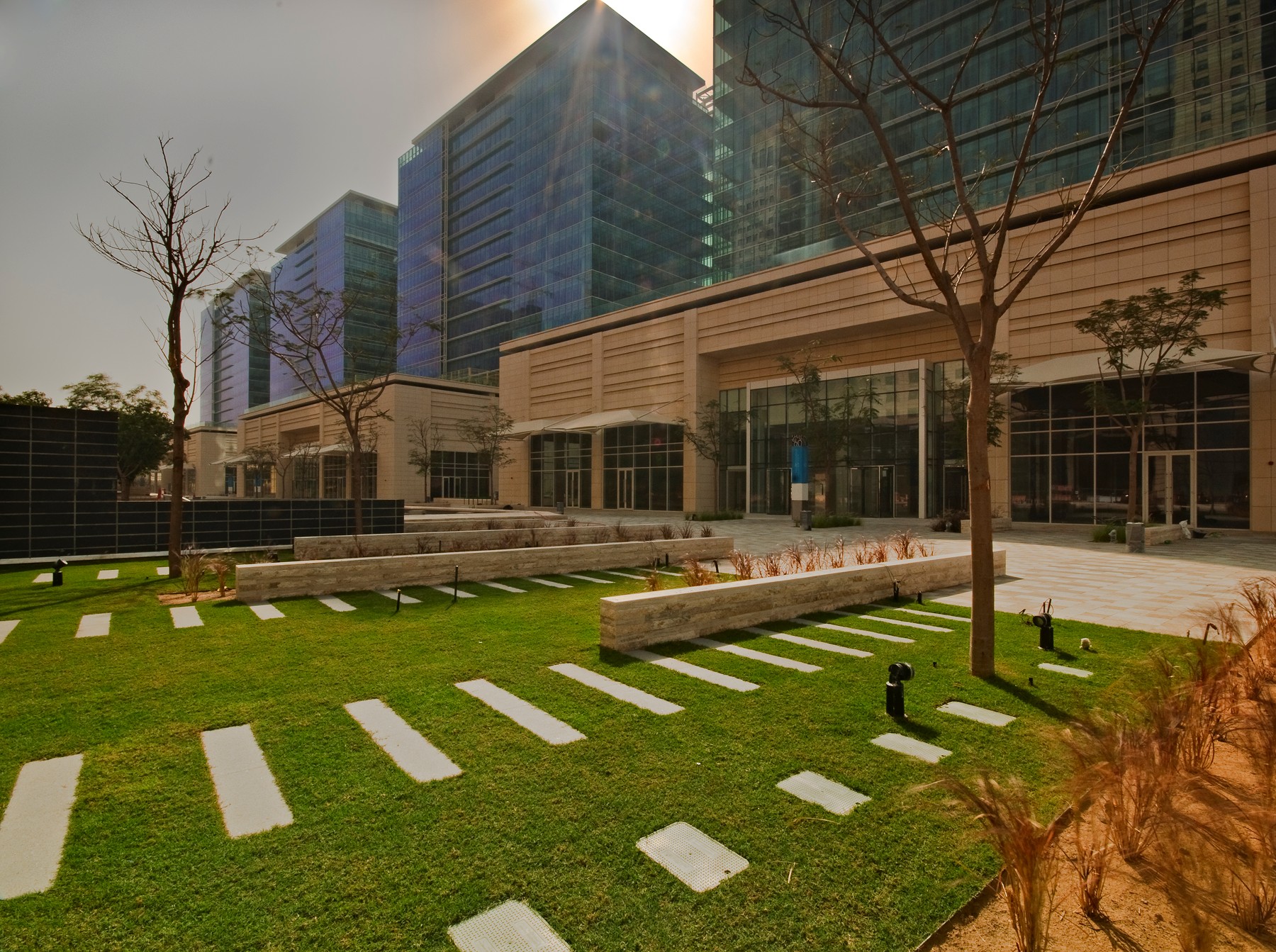
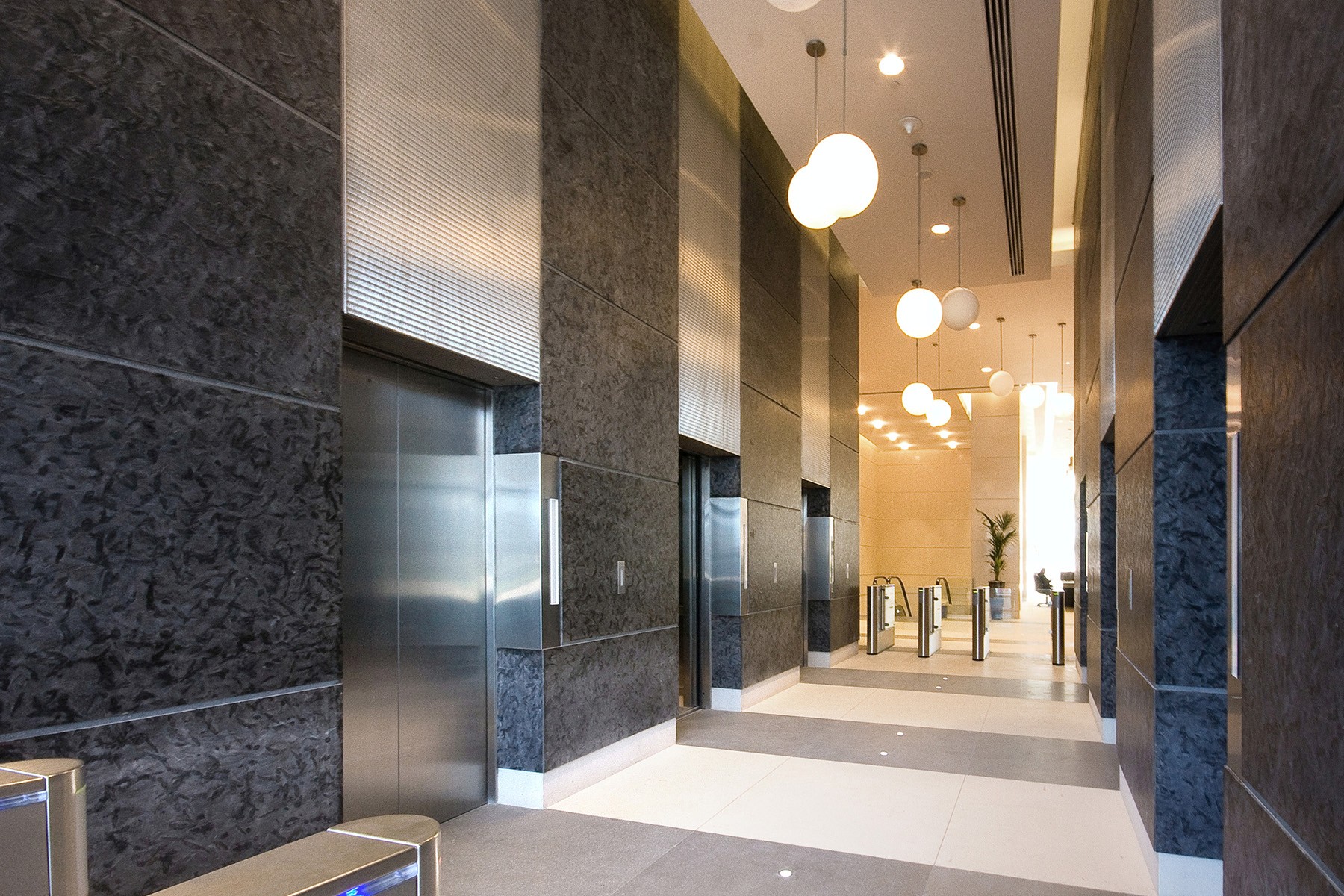
As they stretch out over nearly a quarter mile distance along the major road, ‘The Galleries’ present as a ‘horizontal tower’ with a monolithic metal framed glazed facade floating across their fronts, interconnecting the component blocks. The lower retail level has grand entrance portals and inter-block alleyways leading to the community space at the rear alternating to create a walkable porosity on ground.
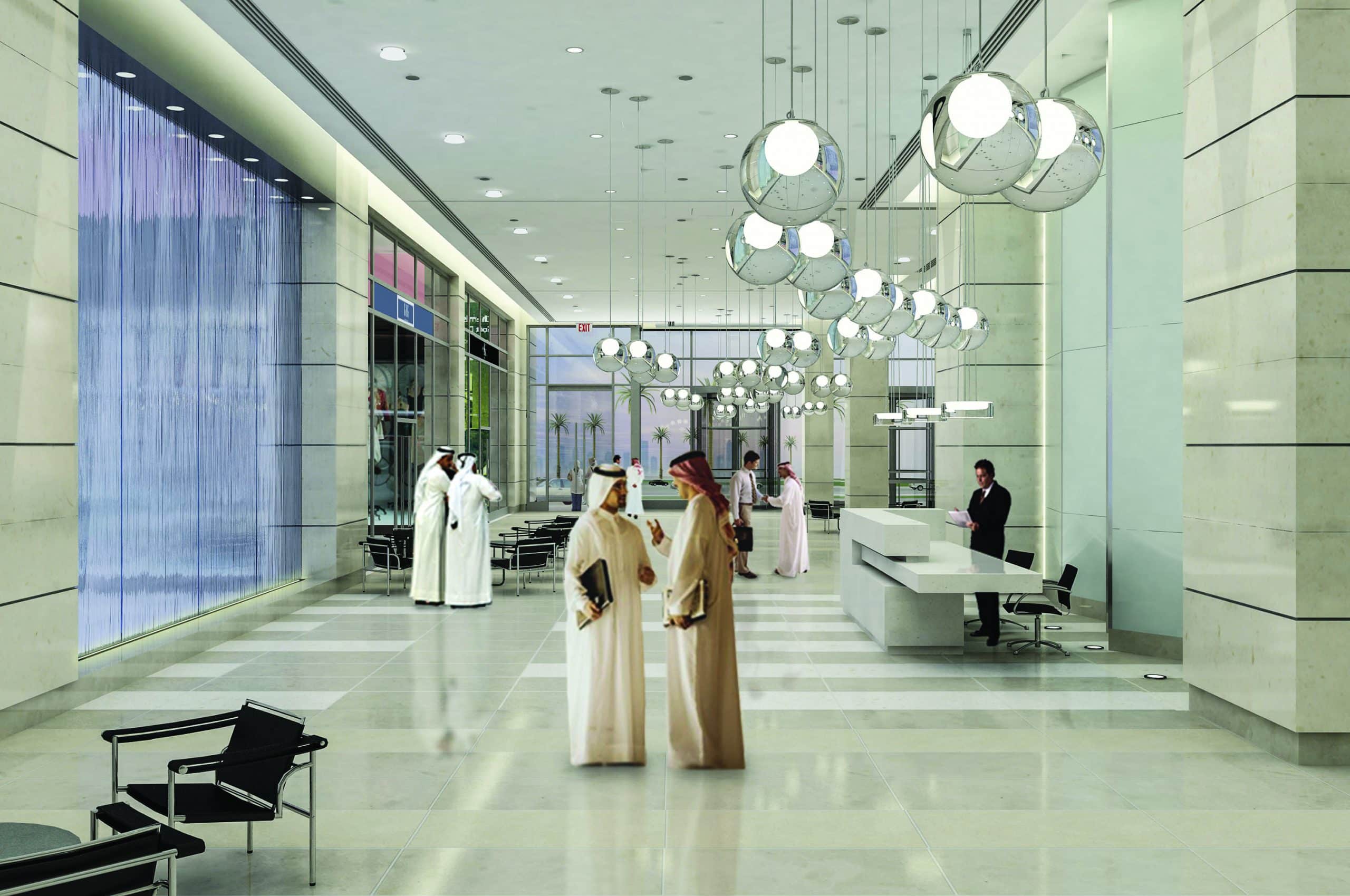
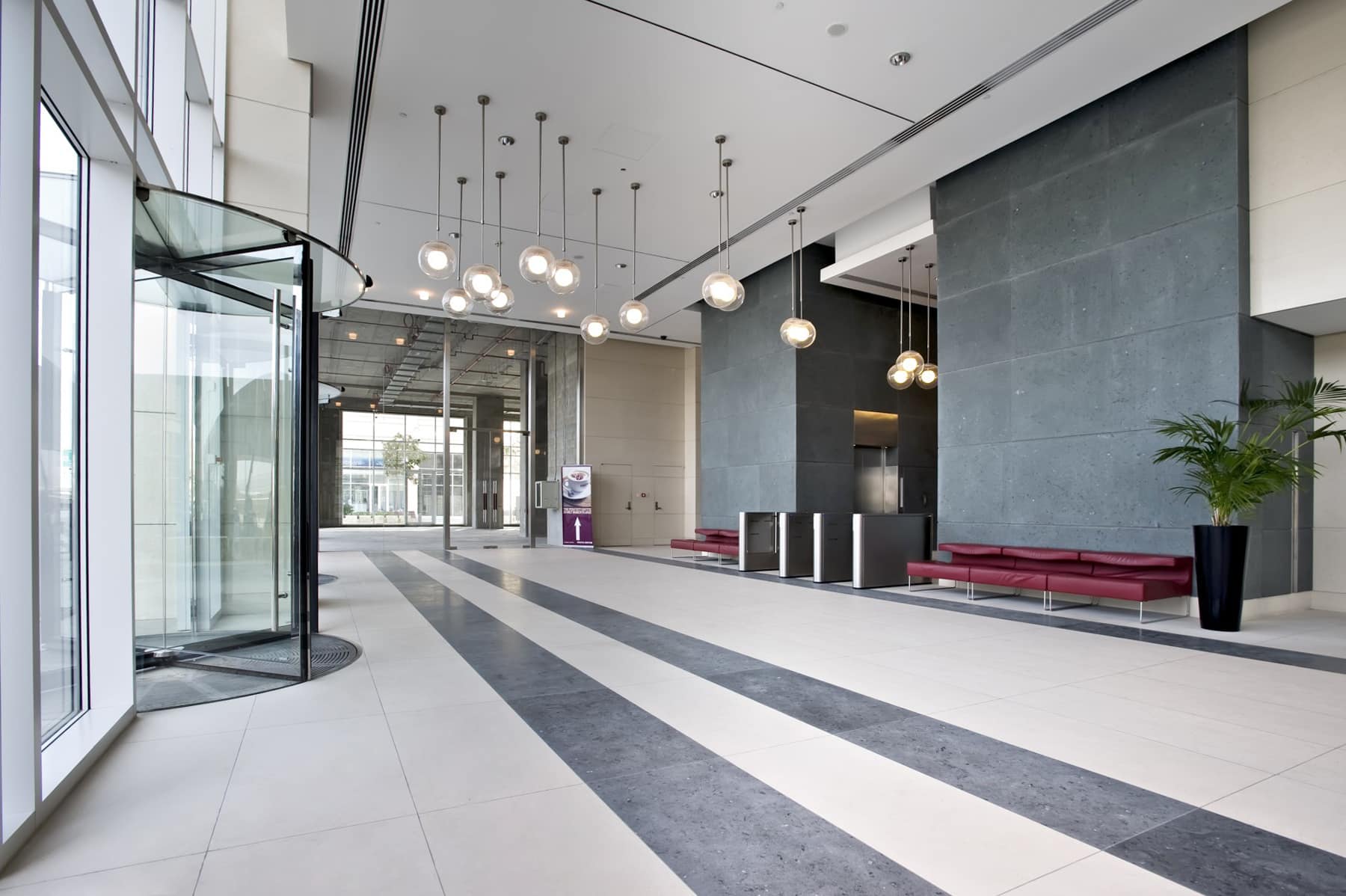
Courts with Water & Greens Offer Succor amid the Desert
The front and rear of this array of business blocks are detailed as courtyards adorned with landscapes of green and water features that can be enjoyed in the shade of the building. Within each block, sky-lit courtyards combine with water cascades, fountains and green walls to infuse natural, cool freshness into the imposing 18 m high lobby spaces.
Interiors Permeate Vibes of Luxury
Natural wood and premium natural stone like granite and marble have been exclusively used to create exquisite décor for the common lobbies and entrance foyers within the lower sections of the four buildings. The entire ambience is crafted to integrate work with recreation and entertainment to provide users the best working environment with a feel of luxury.
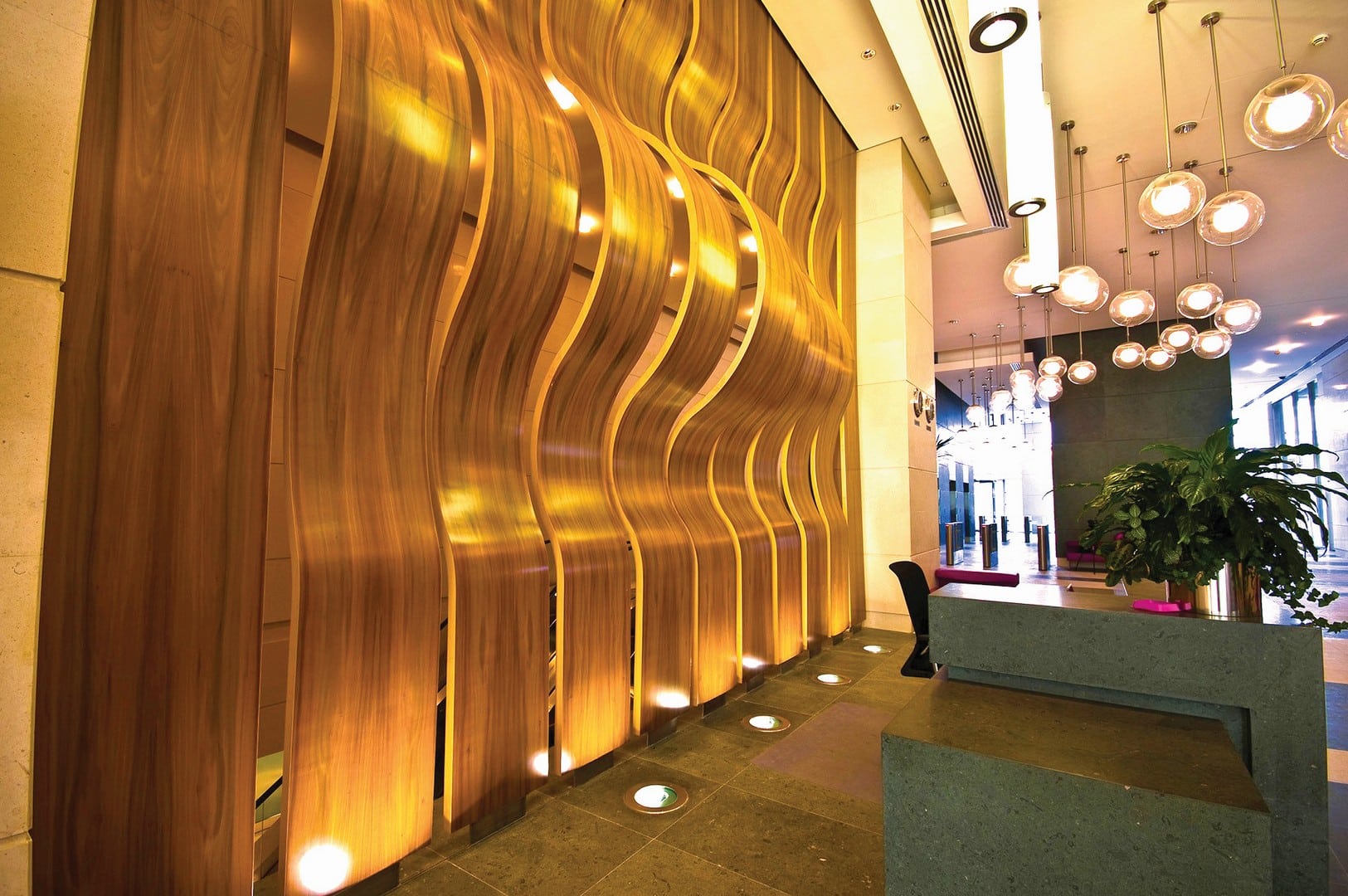
Sustainability through Smart Climate Responsive Design
Design measures like an optimum floor plate depths combine with high performance façade glazing to admit optimum day light free of glare and heat into the interiors through maximum hours effecting a significant reduction in artificial lighting, sunscreen fins. Mobility sensors and efficient lighting fixtures in the lobbies further contribute to reducing energy consumption. Water consumption is significantly kept in check through the use of water efficient toilet fixtures. Several such measures have garnered the project a LEED Silver rating.
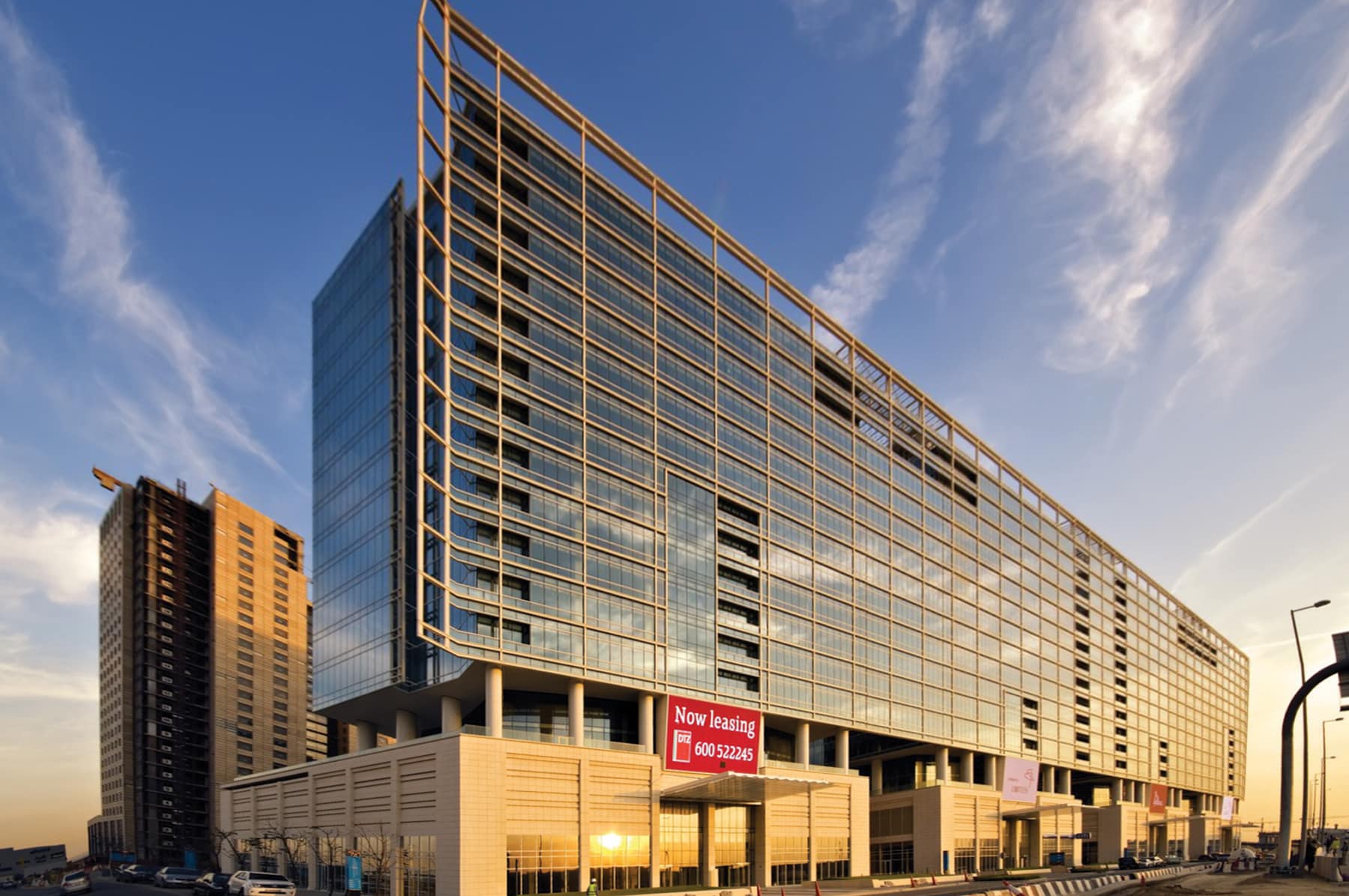
“A Sensitively Integrated Environment Translates into Enriched Business Experiences.”

