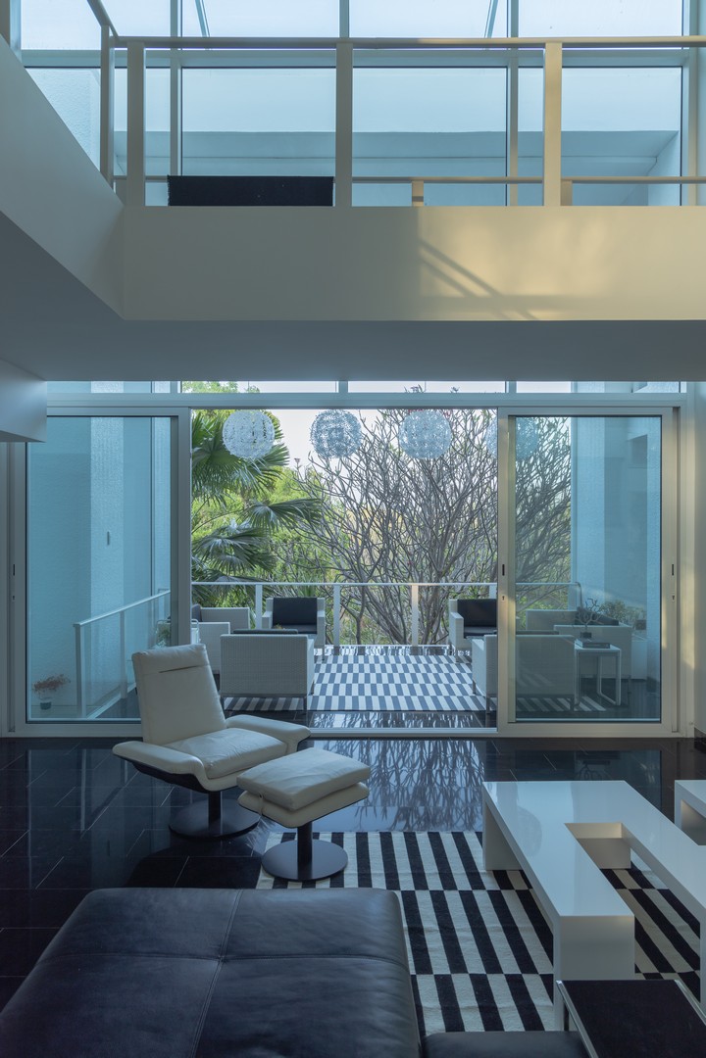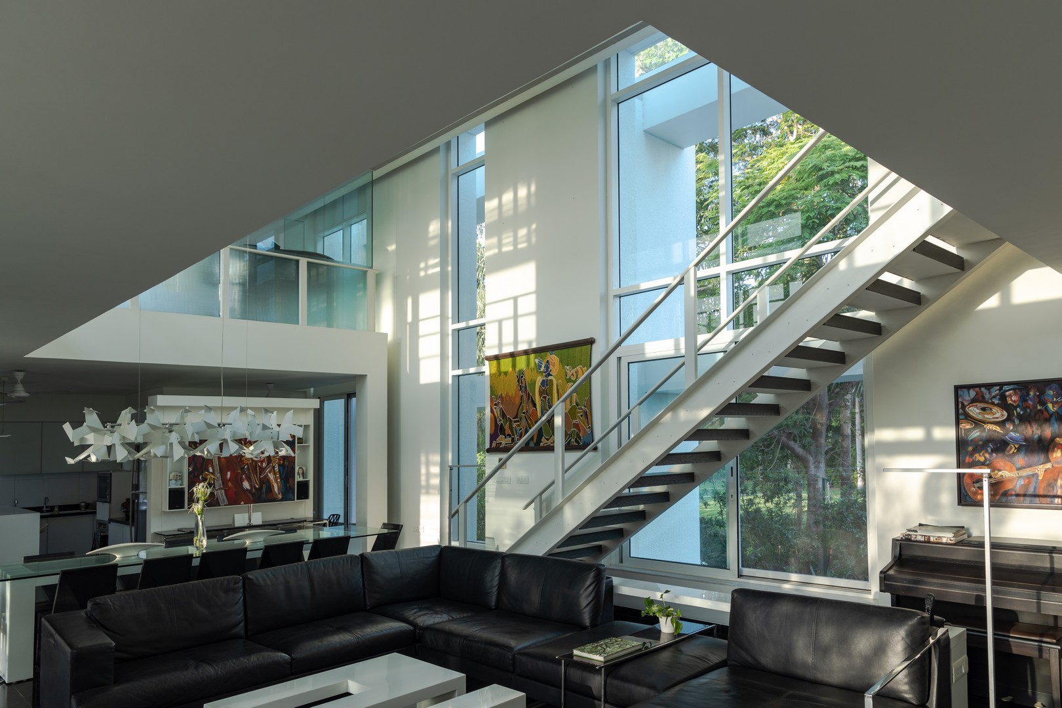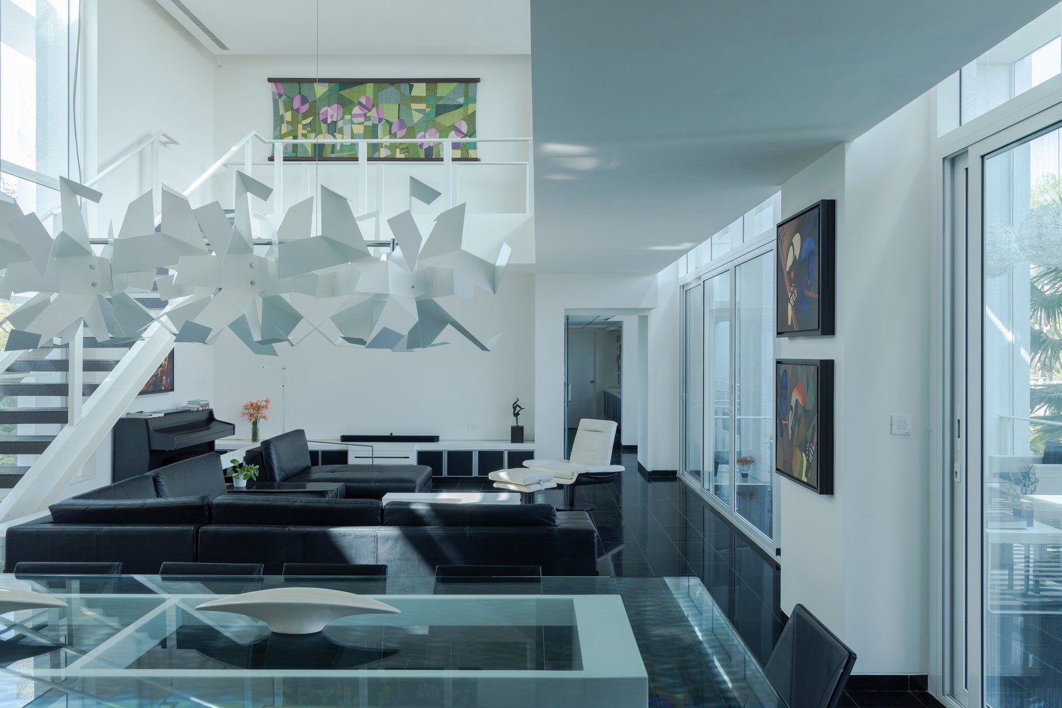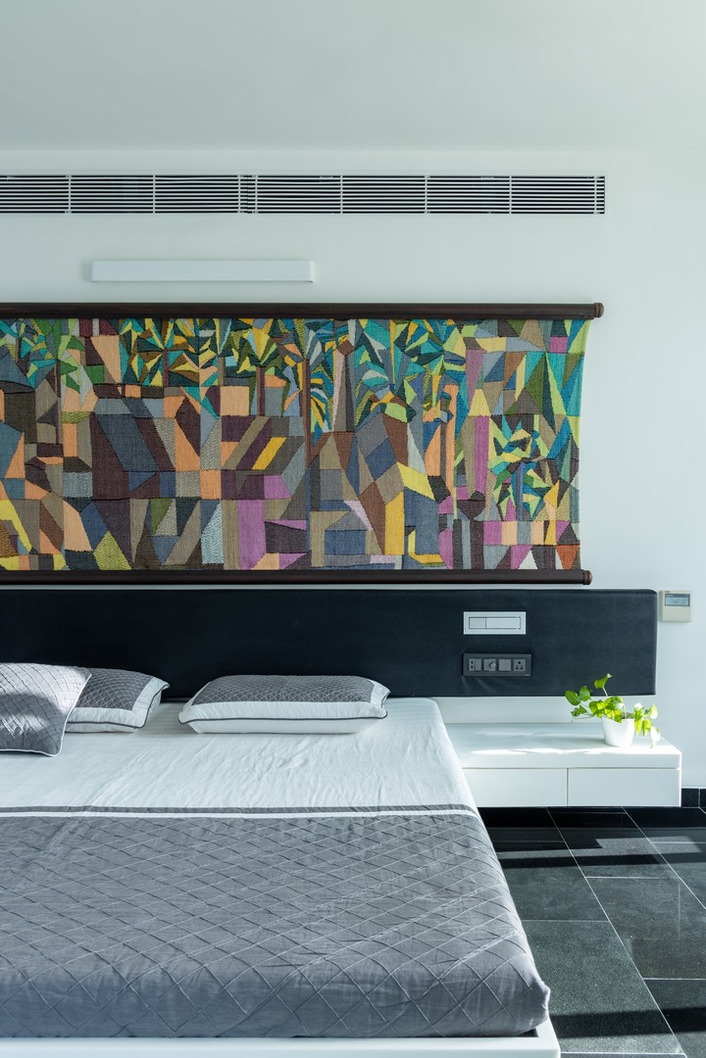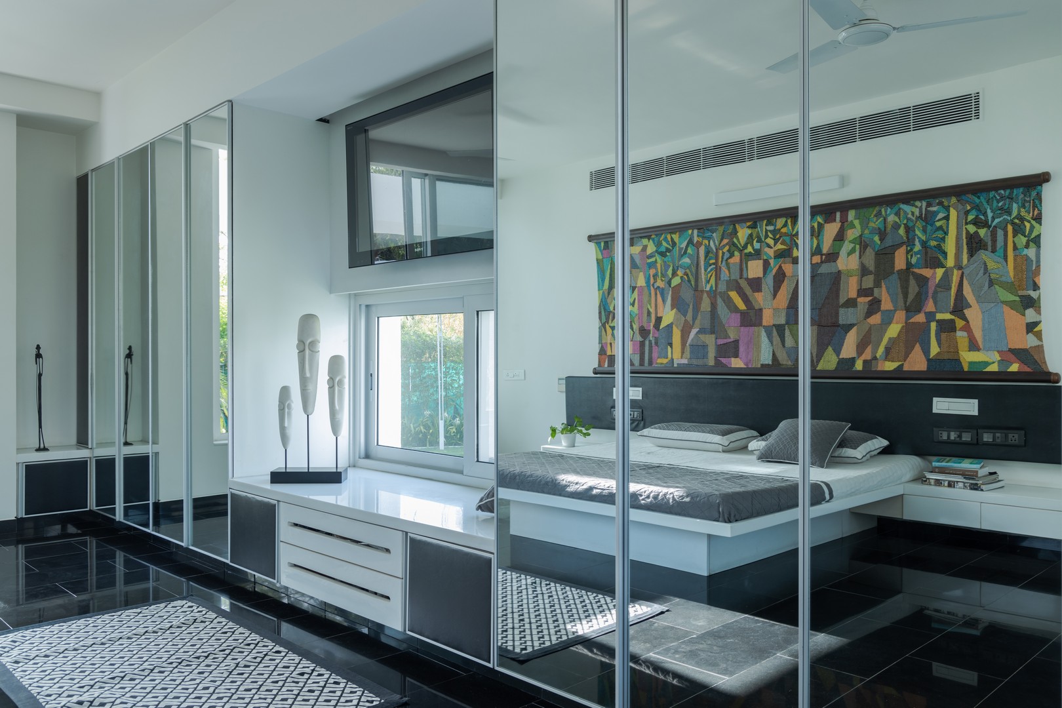
Residence at Aalloa Hills
Aalloa Hills, Gandhinagar, Gujarat, India
The Hariyani Residence is located about 45 kms from Ahmedabad at Aalloa. In this heavily contoured site the house is sited on a natural plateau from where it overlooks on to a valley. The house itself is slightly elevated so as to hover above the ground plane. This allows for uninterrupted flow of the natural systems including vegetation and water. The house is composed of two blocks and a pedestrian walkway. A larger block and a smaller block, the main living spaces and bedrooms for the family are located within the larger block overlooking the swimming pool and the valley beyond. The smaller block is the guest house for out of-town guests spending the weekend at the residence.
Site Area : 2 Acres
Builtup Area : 14,500 SF
Services : Architecture, Engineering, Landscape Design, Interior Design, Sustainability, Automation, PMC, Turnkey Design Build
World Architecture Award - 47th Cycle
Accolade :
- Golden Trezzini Awards – 2024
- London International Creative Competition 2024
Share ►
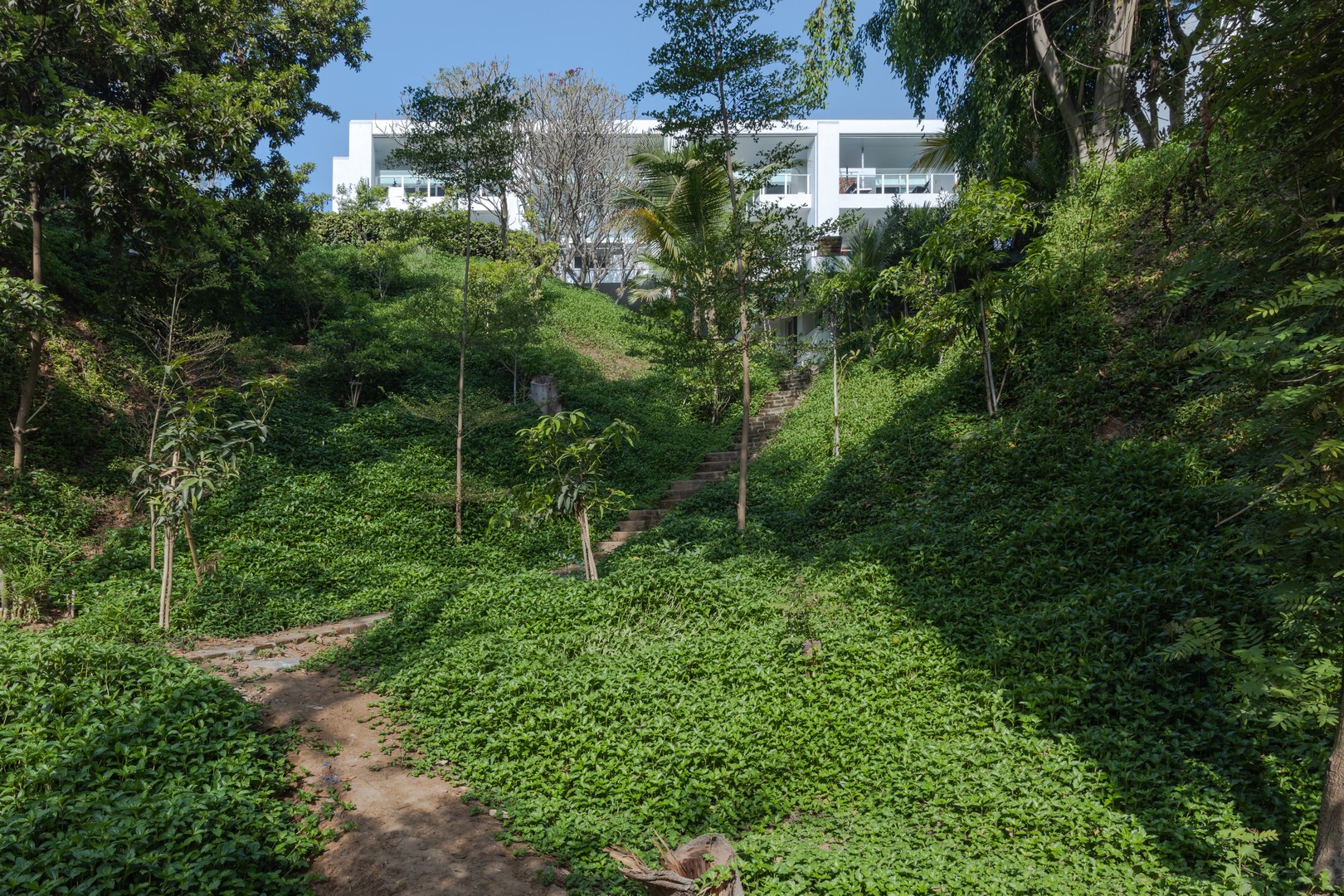
A Canvas Framed to Fete the Glorious Green
Rest and comfort in close consonance with luxuriant nature, reveling in it yet not disturbing its delicacy, with friends to share the good times – a perfect recipe that informed the agenda for this home at Aalloa hills near Gandhinagar. This accoutered 14,500 sq.ft of built-up area is conceived as a bright white bridge spanning the valley, standing out boldly against the ambient wilderness. This was accomplished by intuitively letting the component blocks meander linearly across the valley underneath, strung together by the thread-like access ramp. This ramp starts from the domestic helpers’ quarters below, leads from the parking bay at the entrance, connects the guest house along the way to end up at the main house atop the plateau. Hoisted off the ground on pilots like a high Machaan to avoid excessively encroaching the natural carpet underneath, the house affords views of the rolling greens around the Sabarmati River through endless deep, shady verandahs lining its two longer edges.


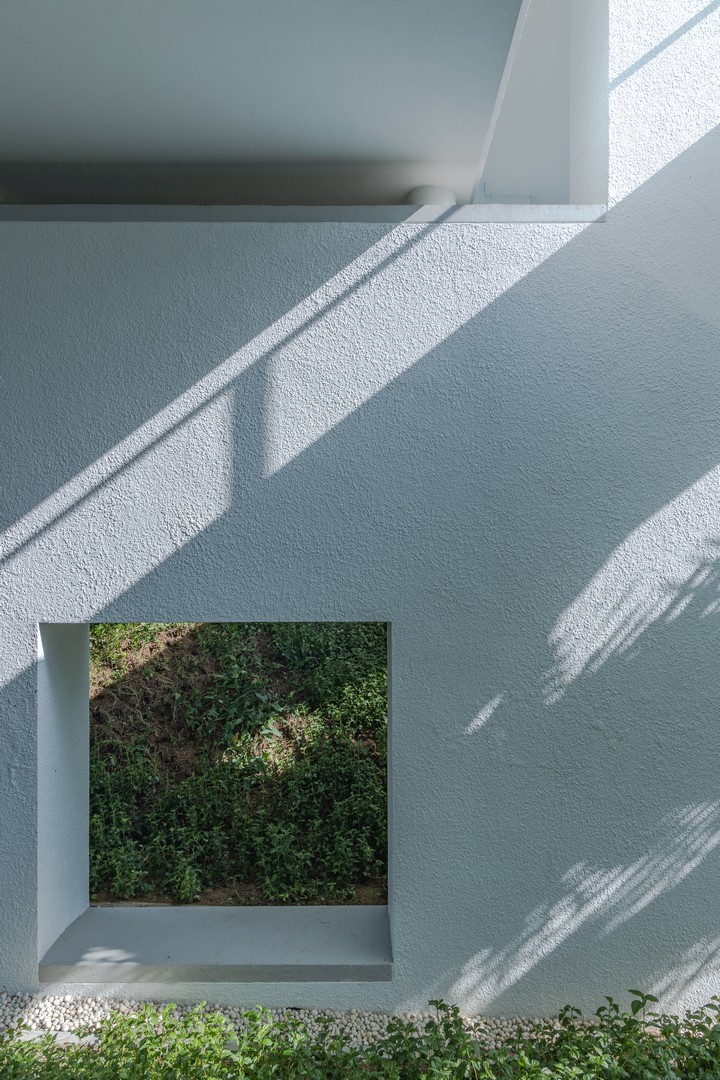

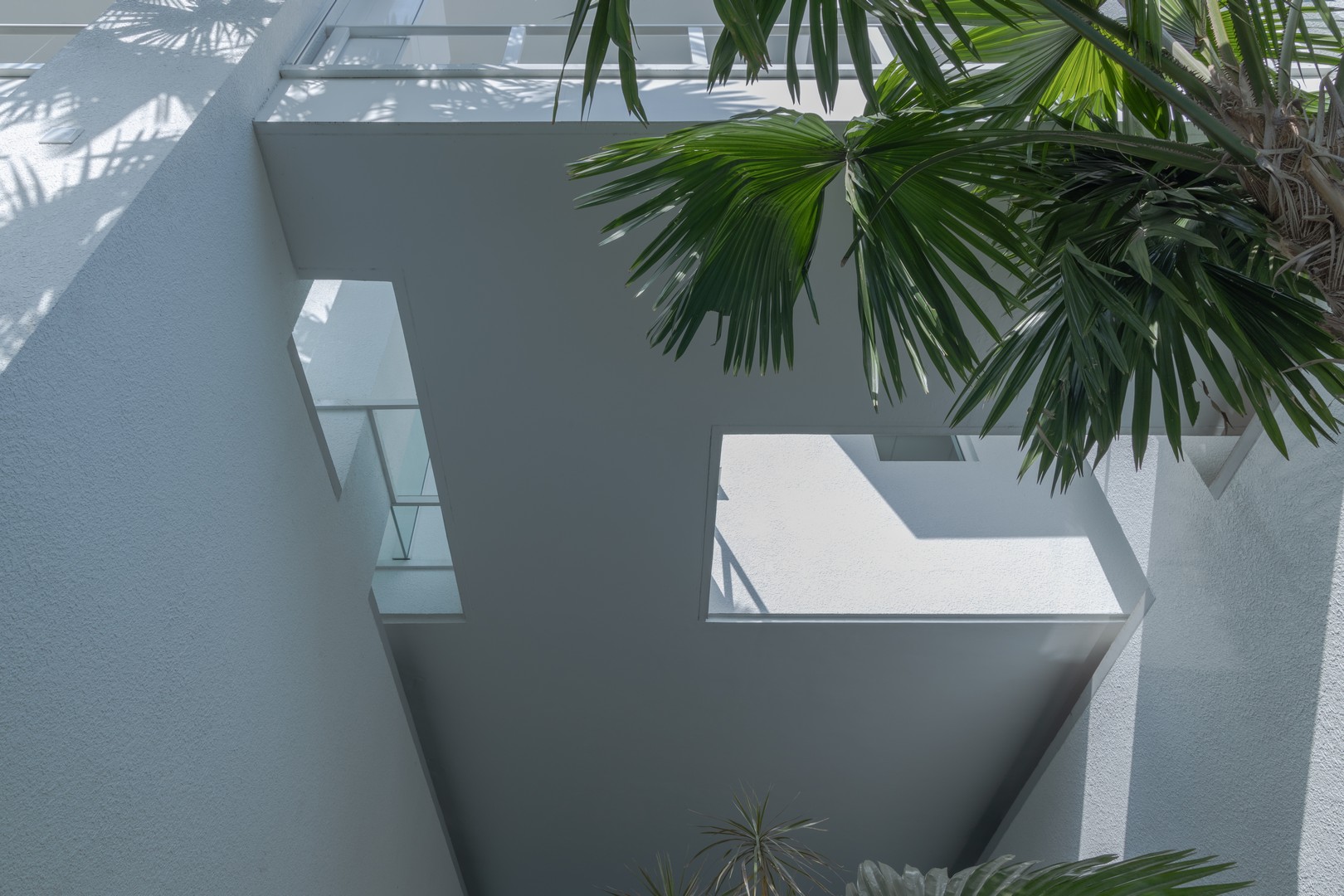
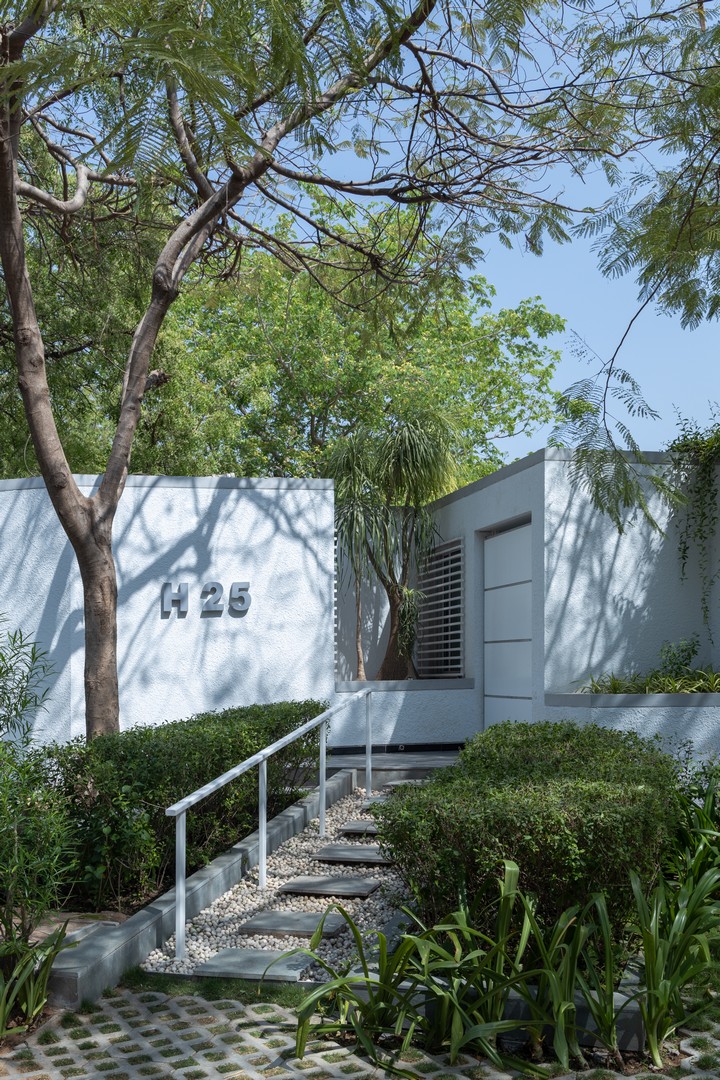

Giving Back to Nature for its Abundant Gifts
The many new trees and shrubs planted in the environs of the house have successfully invited new varieties of birds and other creatures to visit and inhabit the area. This satisfies the sentiment of giving back in a small way to thank nature for the abundance received.
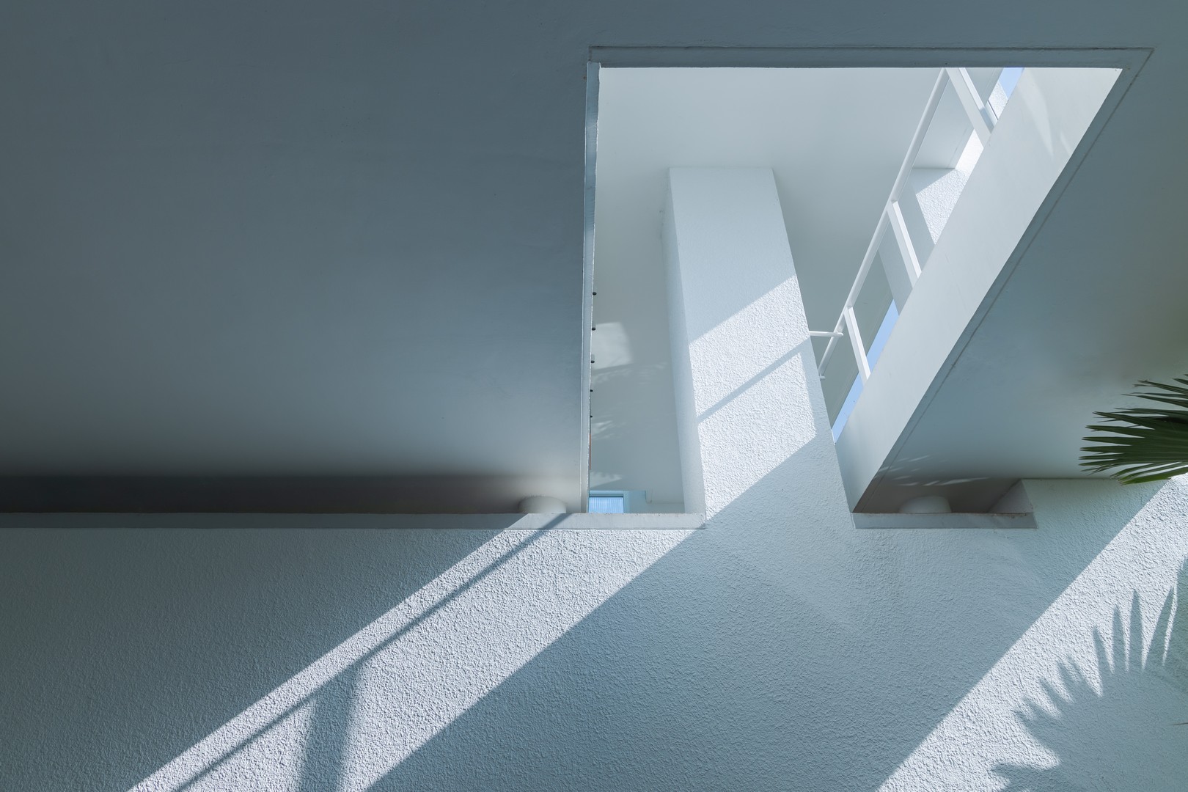
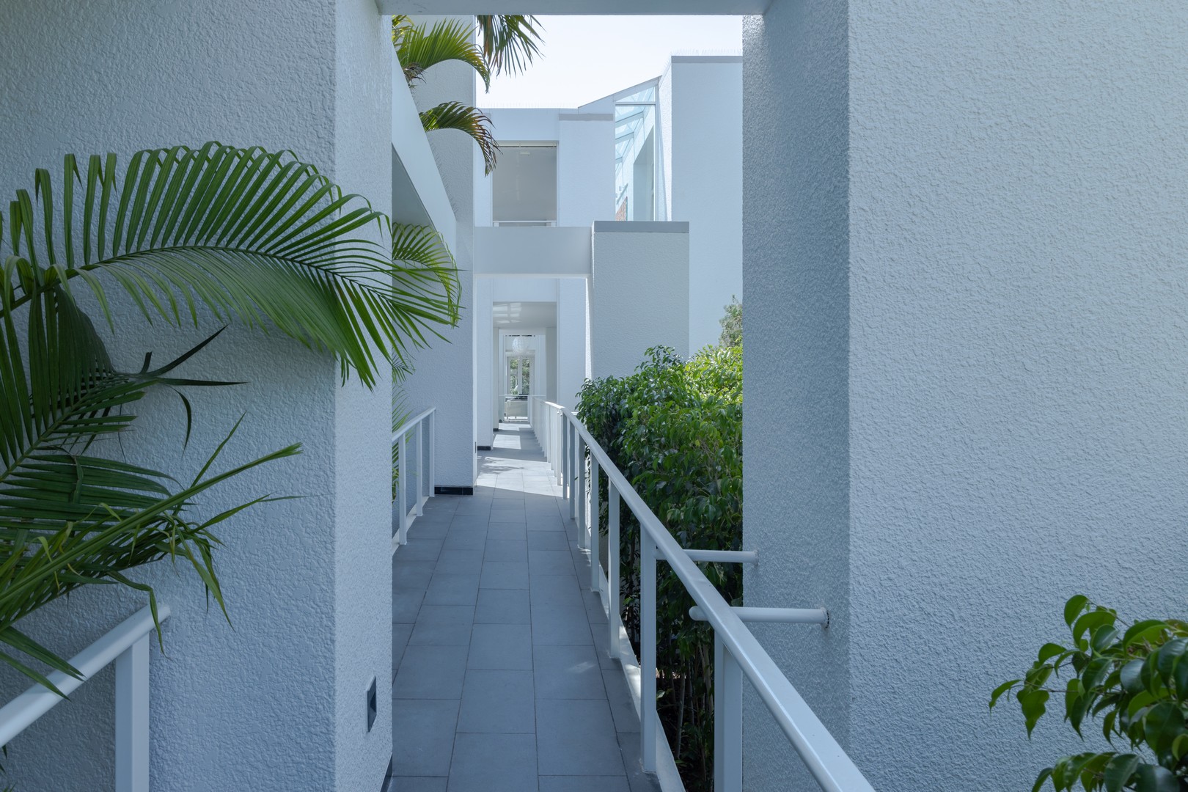
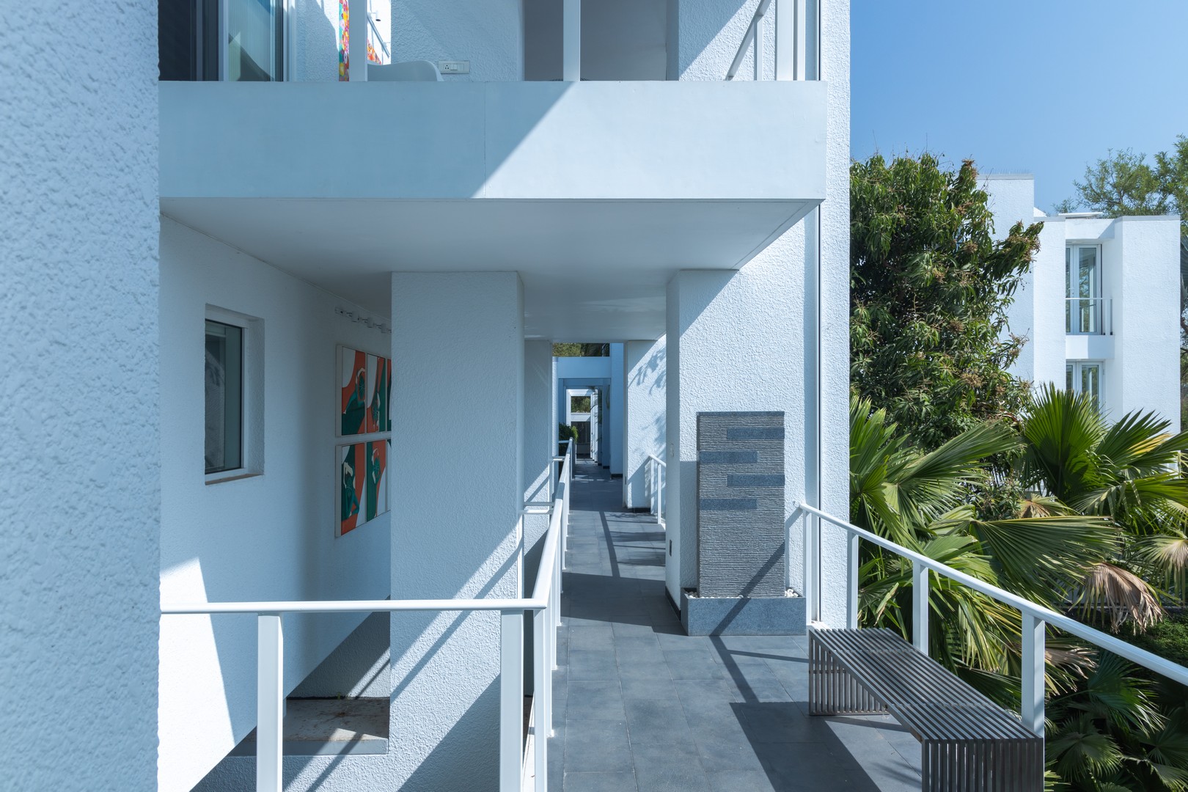
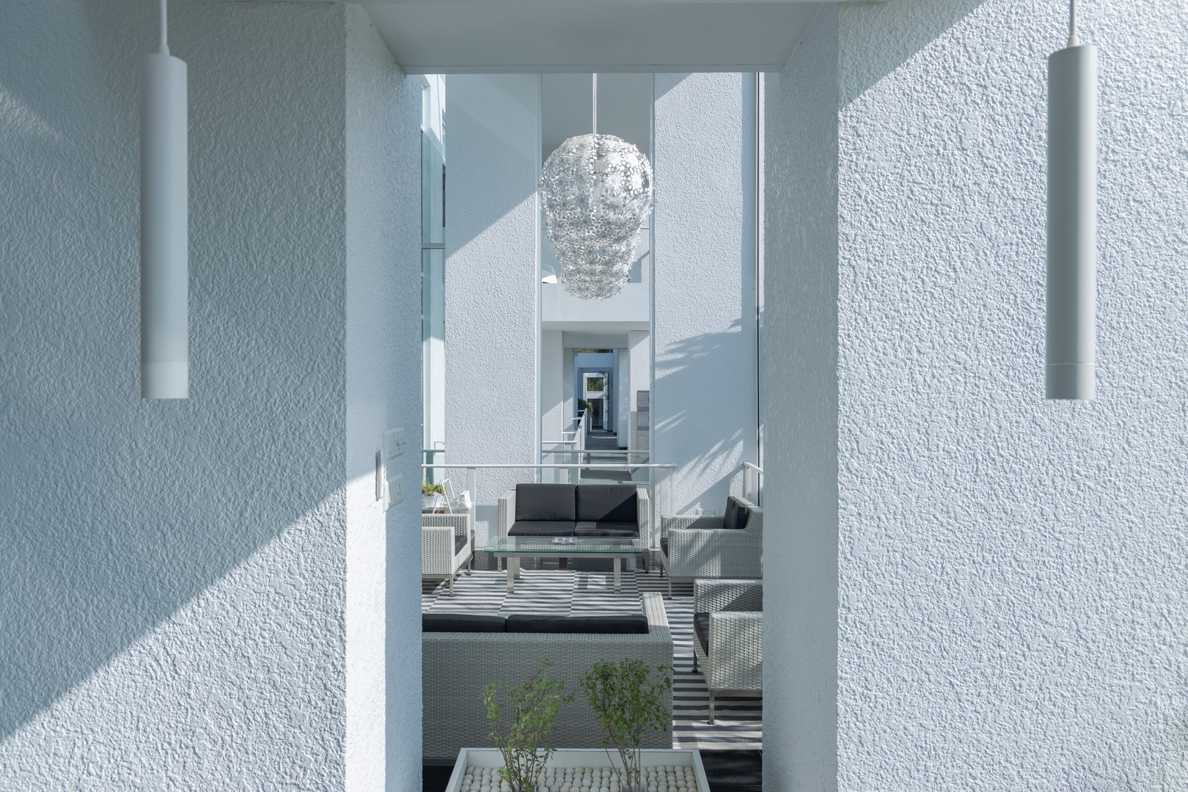
Passive Cooling Affords Energy Efficiency
A china mosaic lined roof-top thwarts the harsh sunlight while wide, painted concrete sun- breakers positioned along the verandahs, sunk slab with cinder filling and double-glazed windows team up to reduce heat absorption, consequently cooling the building. Breezes blowing towards the house get cooled as they pass over the pool and waterfall flanking the main block on either side.
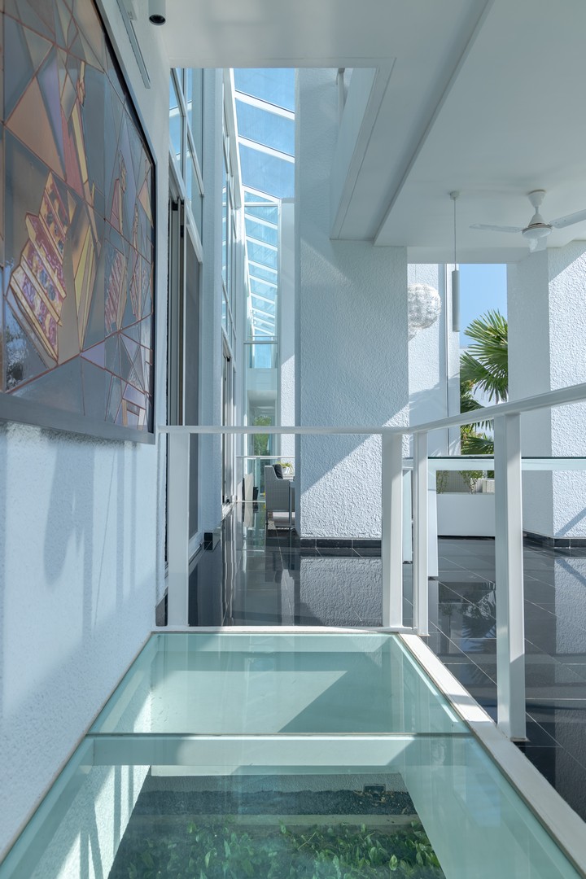
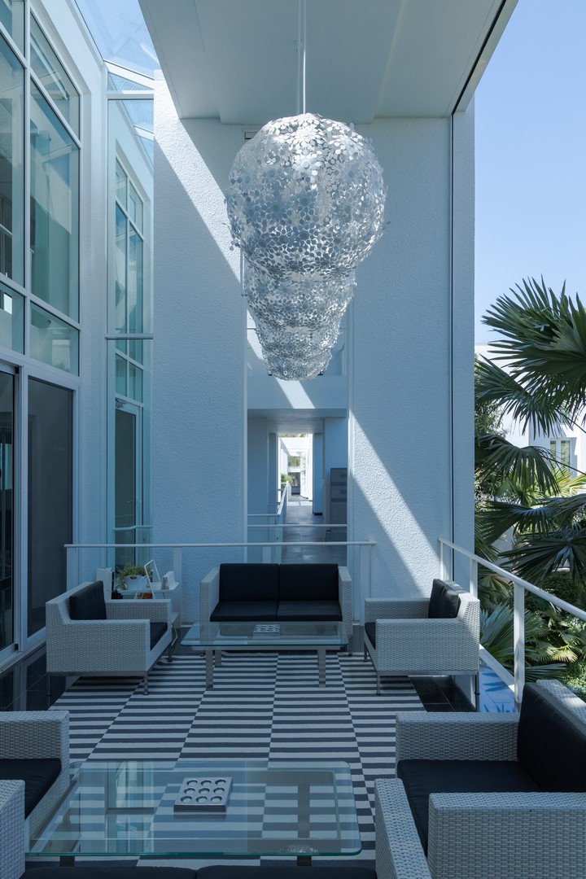
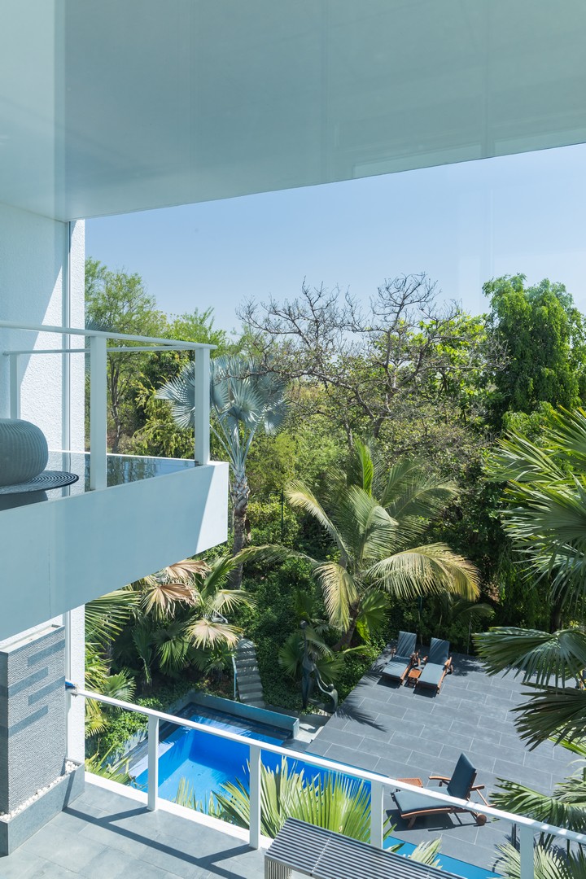
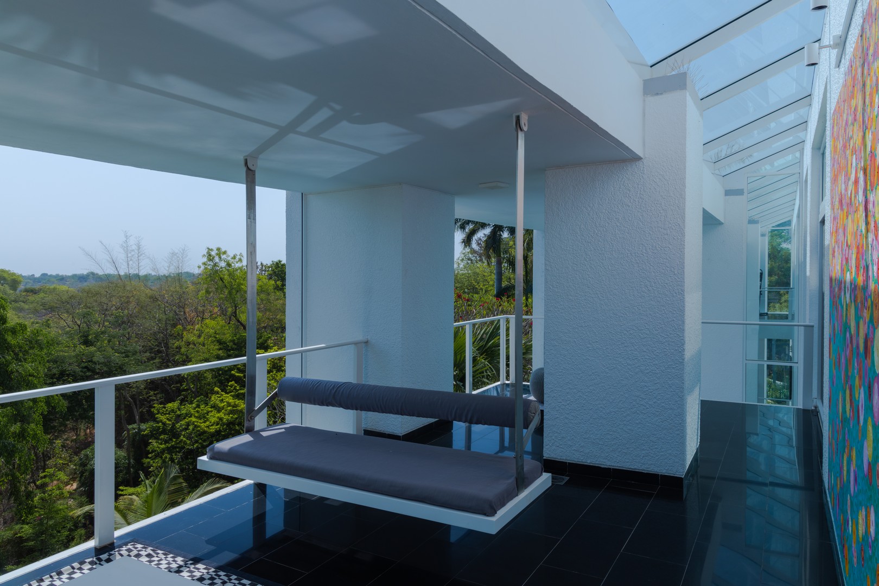
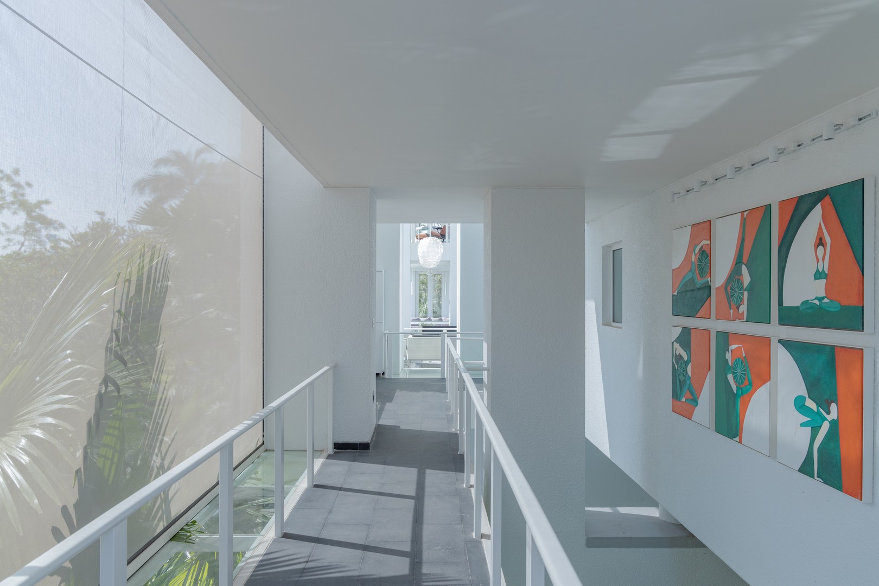
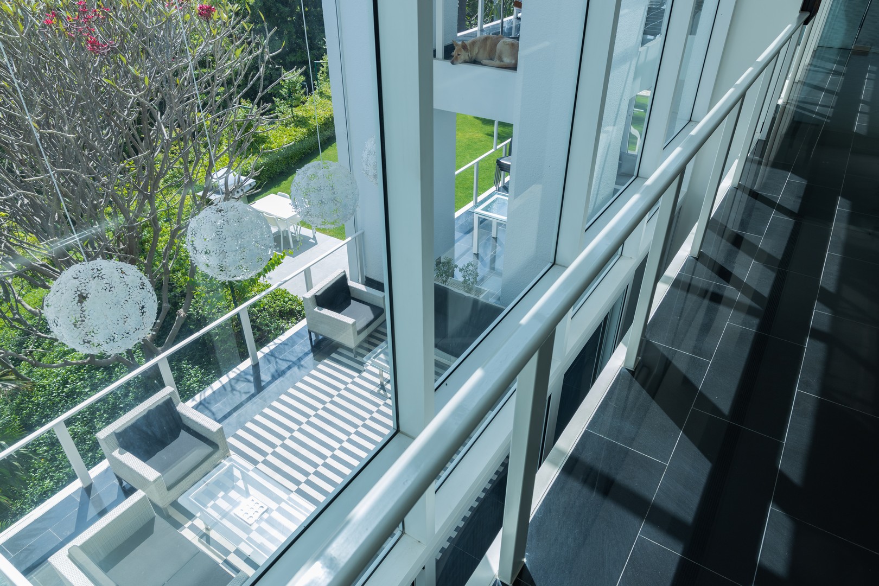
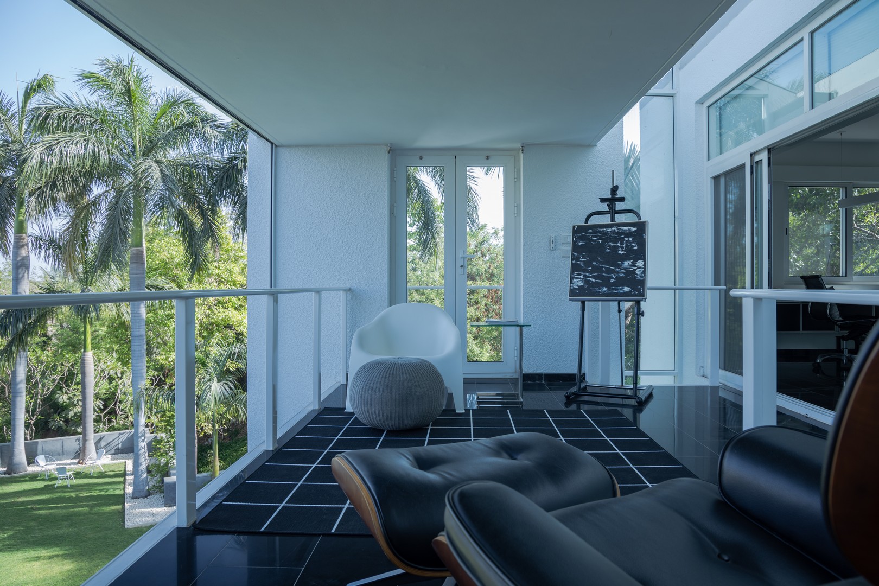
Showcasing Beauty through the Modernist Aesthetic
The bright white exterior of the horizontally disposed structure, punctuated by the black stone flooring along the balconies sets off the natural hues of the plateau and valley in stark contrast. The minimalist yet plush, black and white interiors create a comfortable, un- intruding view-point. As occupants of all the rooms spill onto shaded outdoor living spaces to view their lush, undulating neighborhood squarely framed by the ample fenestration, team INI doffs its hat to the modernist masters.
